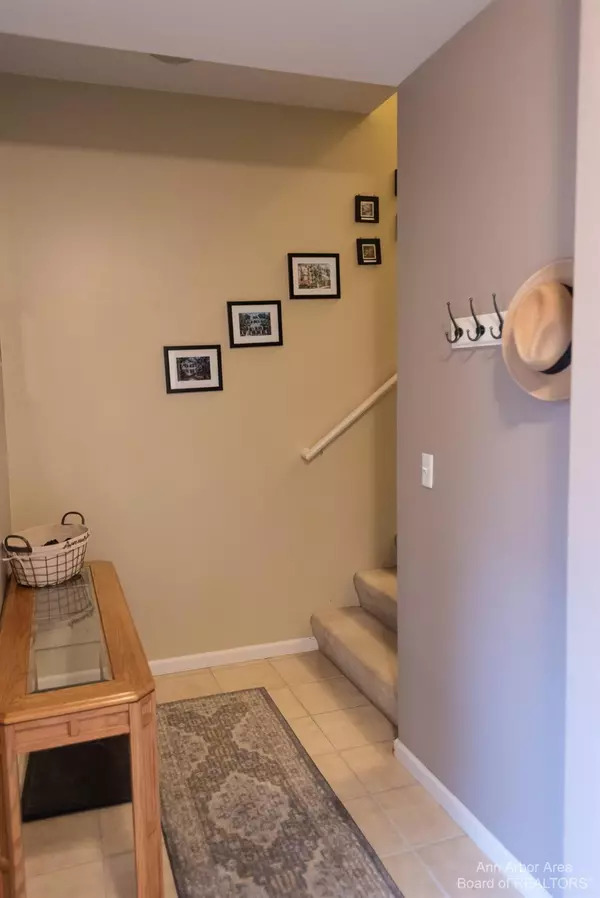$215,000
$229,900
6.5%For more information regarding the value of a property, please contact us for a free consultation.
2 Beds
2 Baths
1,262 SqFt
SOLD DATE : 02/10/2023
Key Details
Sold Price $215,000
Property Type Condo
Sub Type Condominium
Listing Status Sold
Purchase Type For Sale
Square Footage 1,262 sqft
Price per Sqft $170
Municipality Commerce Twp
Subdivision Maple Crossing Condo
MLS Listing ID 54810
Sold Date 02/10/23
Style Townhouse
Bedrooms 2
Full Baths 2
HOA Fees $285/mo
HOA Y/N true
Originating Board Michigan Regional Information Center (MichRIC)
Year Built 2005
Annual Tax Amount $2,883
Tax Year 2022
Lot Size 42.038 Acres
Acres 42.04
Property Description
Beautiful inside and out! Nature abounds in this bright and airy 2 bed 2 bath condo located in a secluded corner of the complex near the pond and the michigan airline trail. The complex also has a gorgeous pool for lounging and exercise. Guests are welcomed from the private exterior entry into a spacious foyer with hall closet and coat rack for extra storage. The living room has a beautiful vaulted ceiling, large arched window providing tons of light plus a fireplace. Kitchen has newer stainless appliances, neutral counters, large bar seating area plus dining room. Balcony located off of dining room. The master suite features a large walk-in closet, ensuite bath with walk-in shower and high vaulted ceilings. The oversized 1 car attached garage has extra storage area only found in the end u units. Guest parking conveniently located adjacent to unit. Recent updates include nest thermostat, new HWH in 2020, and some fresh paint., Primary Bath units. Guest parking conveniently located adjacent to unit. Recent updates include nest thermostat, new HWH in 2020, and some fresh paint., Primary Bath
Location
State MI
County Oakland
Area Ann Arbor/Washtenaw - A
Direction w maple to saratoga BLvd, right on chesapeake circle
Rooms
Basement Slab
Interior
Interior Features Ceiling Fans, Ceramic Floor, Garage Door Opener
Heating Forced Air, Natural Gas
Cooling Central Air
Fireplace true
Window Features Window Treatments
Appliance Dishwasher, Microwave, Oven, Range, Refrigerator
Laundry Upper Level
Exterior
Exterior Feature Balcony
Parking Features Attached
Garage Spaces 1.0
Utilities Available Natural Gas Connected
Amenities Available Club House, Pool
View Y/N No
Garage Yes
Building
Lot Description Sidewalk, Site Condo
Story 2
Sewer Public Sewer
Water Public
Architectural Style Townhouse
Structure Type Wood Siding,Brick
New Construction No
Schools
School District Walled Lake
Others
HOA Fee Include Water,Trash,Sewer,Lawn/Yard Care
Tax ID 17-33-106-163
Acceptable Financing Cash, FHA, VA Loan, MSHDA, Conventional
Listing Terms Cash, FHA, VA Loan, MSHDA, Conventional
Read Less Info
Want to know what your home might be worth? Contact us for a FREE valuation!

Our team is ready to help you sell your home for the highest possible price ASAP
"My job is to find and attract mastery-based agents to the office, protect the culture, and make sure everyone is happy! "






