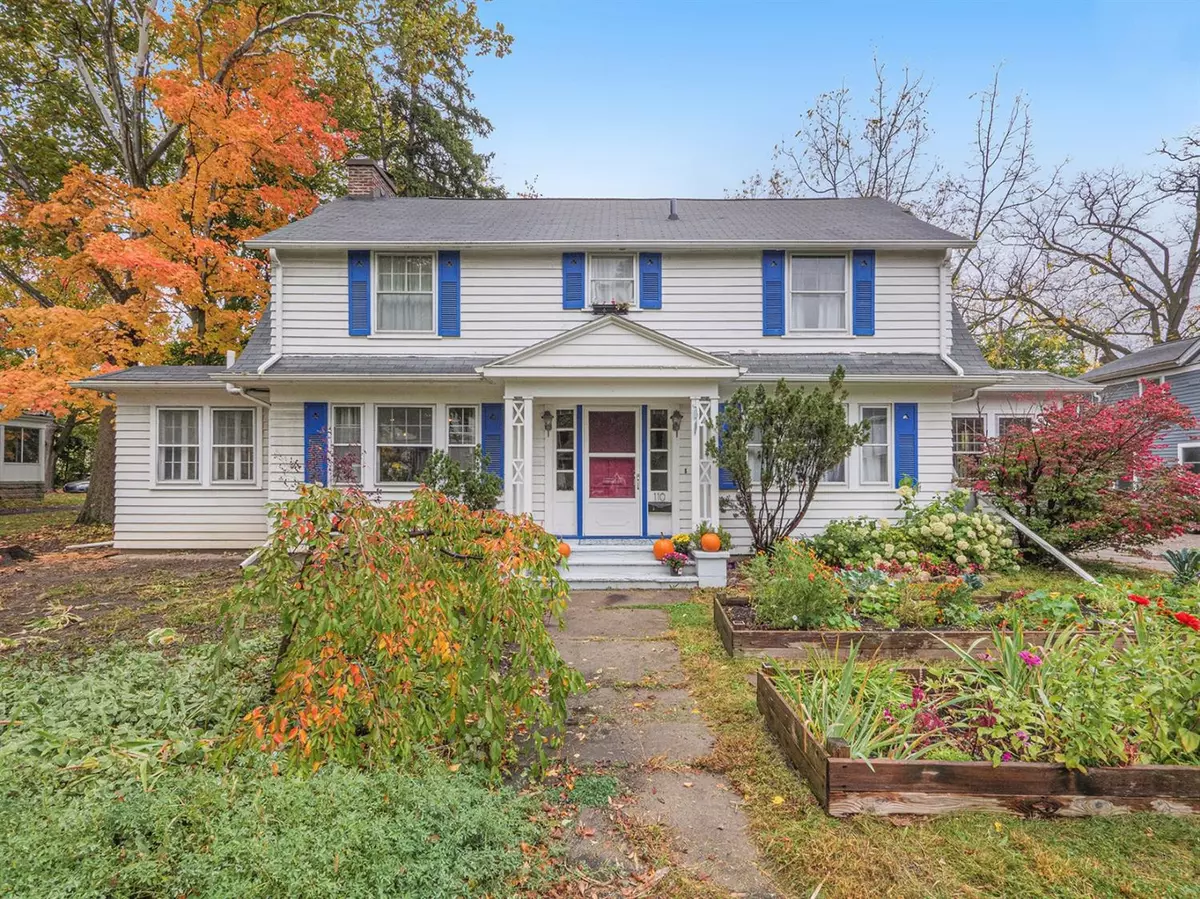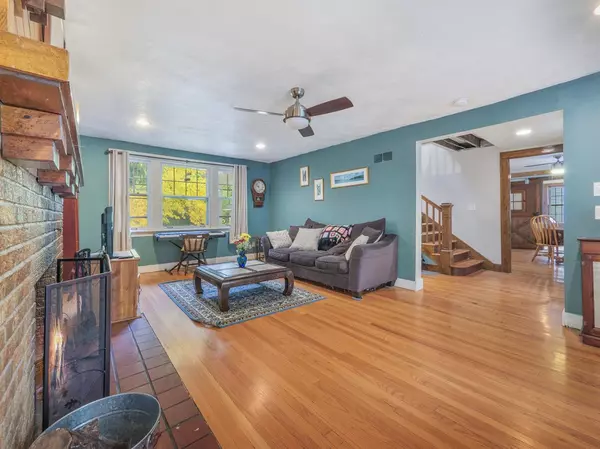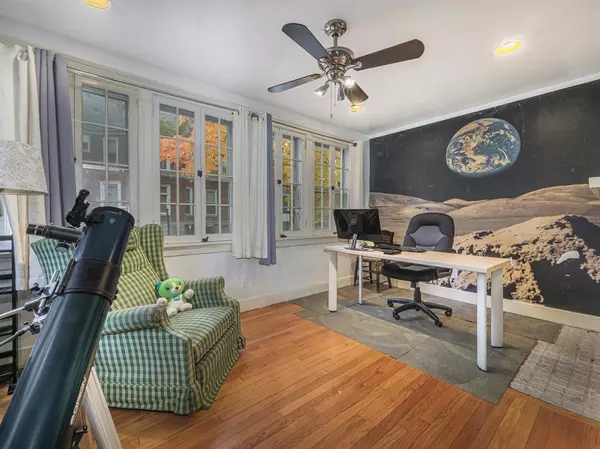$222,200
$225,000
1.2%For more information regarding the value of a property, please contact us for a free consultation.
4 Beds
2 Baths
2,167 SqFt
SOLD DATE : 12/14/2020
Key Details
Sold Price $222,200
Property Type Single Family Home
Sub Type Single Family Residence
Listing Status Sold
Purchase Type For Sale
Square Footage 2,167 sqft
Price per Sqft $102
Municipality Ypsilanti City
Subdivision Original Of Ypsilanti City
MLS Listing ID 23087676
Sold Date 12/14/20
Style Historic
Bedrooms 4
Full Baths 2
HOA Y/N false
Originating Board Michigan Regional Information Center (MichRIC)
Year Built 1919
Annual Tax Amount $5,960
Tax Year 2020
Lot Size 8,712 Sqft
Acres 0.2
Lot Dimensions 66 ft x 132 ft
Property Description
Historic gem in Ypsilanti's downtown, with restored interior & updated open floor plan; eco-friendly finishes, beautiful hardwood floors; updated electrical & water systems; & ample bonus spaces. Outside, features an edible landscape- strawberries, onions, & berries; a perennial garden & vegetable garden in front & restored backyard with rain garden, firepit, & herb garden. Kitchen updates include new cabinets, counter tops, sink & resurfaced induction stove. The refrigerator includes an in-system water filter. Sunny dining area accented by antique barn door overlooks gardens. Off the dining room is a bright sunroom/ flex space, perfect for coffee, reading nook, or home office. The ample living room is centered on the functional fireplace with restored maple mantle. Connected to the living living room are a window-ringed, all-season study & a flex space for storage or office. A restored maple staircase leads to 4 generous bedrooms, two linen closets & remote controlled, rain-sensitive sky-light! Spa-like upstairs bathroom with double shower head, paperstone counters, & reclaimed tiles from Detroit including fossil imprints! Just 3 blocks from Ypsilanti's finest, Easy access to Transit Station & 4a/4b to UM campus & Medical Center., Rec Room: Partially Finished, Rec Room: Finished
Location
State MI
County Washtenaw
Area Ann Arbor/Washtenaw - A
Direction South on Hamilton from Washtenaw. The house is on the left side of the street.
Rooms
Basement Daylight, Slab, Full
Interior
Interior Features Attic Fan, Ceiling Fans, Wood Floor, Eat-in Kitchen
Heating Forced Air, Natural Gas
Cooling Central Air
Fireplaces Number 2
Fireplaces Type Wood Burning
Fireplace true
Window Features Skylight(s)
Appliance Dryer, Washer, Dishwasher, Oven, Range, Refrigerator
Laundry Lower Level
Exterior
Exterior Feature Fenced Back
Garage Spaces 1.0
Utilities Available Storm Sewer Available, Natural Gas Connected
View Y/N No
Garage Yes
Building
Lot Description Sidewalk
Story 2
Sewer Public Sewer
Water Public
Architectural Style Historic
Structure Type Wood Siding
New Construction No
Others
Tax ID 11-11-40-482-010
Acceptable Financing Cash, Conventional
Listing Terms Cash, Conventional
Read Less Info
Want to know what your home might be worth? Contact us for a FREE valuation!

Our team is ready to help you sell your home for the highest possible price ASAP
"My job is to find and attract mastery-based agents to the office, protect the culture, and make sure everyone is happy! "






