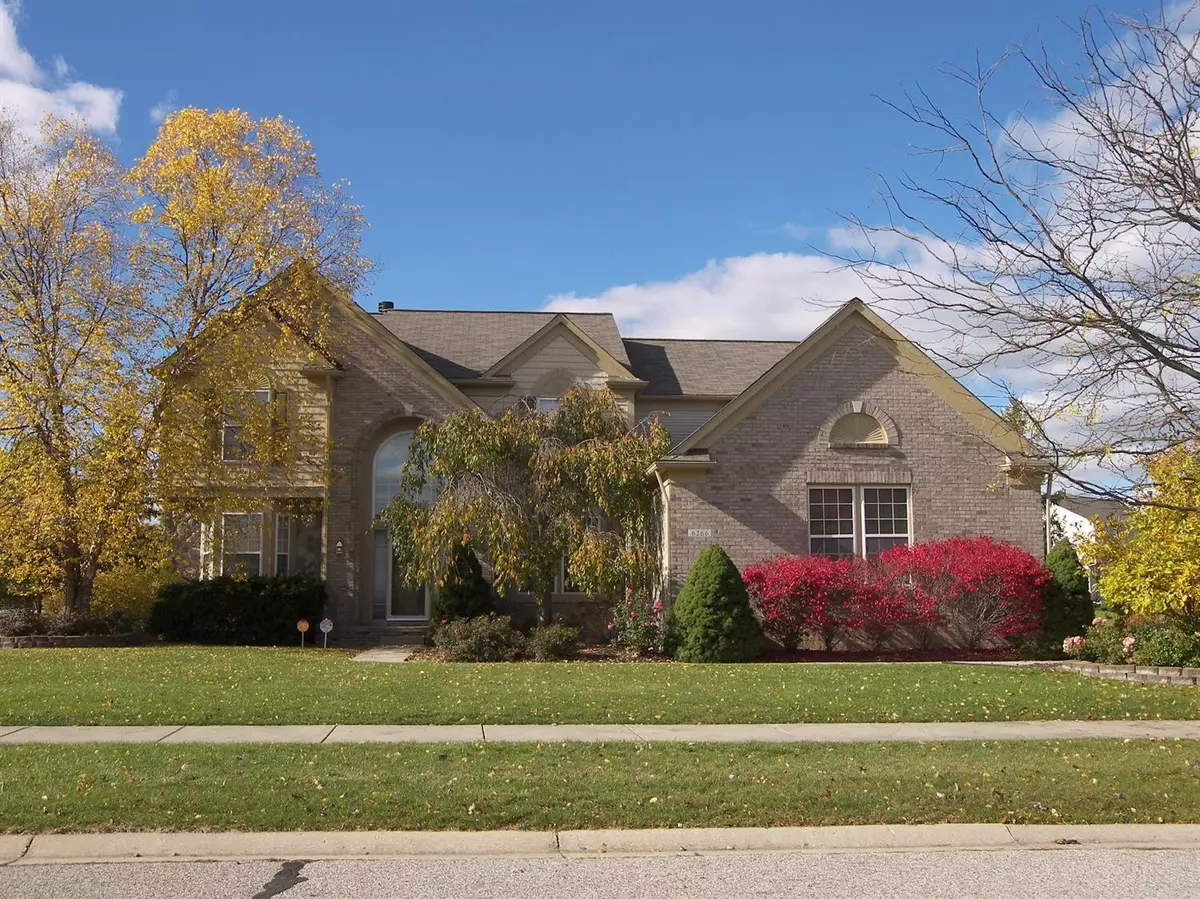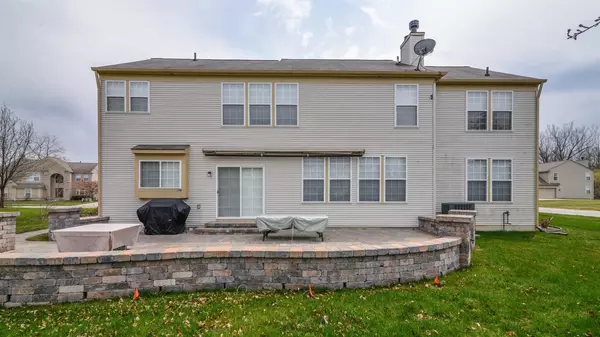$330,000
$330,000
For more information regarding the value of a property, please contact us for a free consultation.
4 Beds
3 Baths
2,931 SqFt
SOLD DATE : 12/09/2020
Key Details
Sold Price $330,000
Property Type Single Family Home
Sub Type Single Family Residence
Listing Status Sold
Purchase Type For Sale
Square Footage 2,931 sqft
Price per Sqft $112
Municipality Ypsilanti City
MLS Listing ID 23087682
Sold Date 12/09/20
Style Colonial
Bedrooms 4
Full Baths 2
Half Baths 1
HOA Fees $17/ann
HOA Y/N true
Originating Board Michigan Regional Information Center (MichRIC)
Year Built 2002
Annual Tax Amount $5,991
Tax Year 2020
Lot Size 0.344 Acres
Acres 0.34
Lot Dimensions 116' x 129 '
Property Description
Large Windsor III floor plan located on a beautiful 0.344 acre corner lot in the Preserve ** Elegant Brick upgraded front elevation, Side entry 3-Car Garage, Concrete Driveway, Impressive large Stone Paver Patio with large automatic extending Awning, many Trees and Evergreens providing just the right amount of Privacy, 7 zone Sprinkler System...large 2-story hardwood floored Foyer where your tour begins; formal Dining Room with a wall inset for a cabinet or console table, Butler's area located between kitchen and dining room, formal Living room with bay window, private office with double-sided fireplace, large Family Room with wall of windows and double-sided fireplace, light filled Kitchen provides large prep island and ample cabinets and hard wood flooring, breakfast area with slider to back patio, laundry room and half bath ..all conveniently located on first floor, upstairs you will see a large Master Bedroom Suite featuring a private Bath with Jacuzzi and Walk-In shower and a large walk-in closet, 3 additional nice sized bedrooms and a 2 sink Hall Full Bath, Egress basmt window,newer furnace, AC & new Hot water heater,new back-up sump...delightful home waiting for a new proud owner...a must see!, Rec Room: Space
Location
State MI
County Washtenaw
Area Ann Arbor/Washtenaw - A
Direction Whittaker Road to Textile to Cherrywood South
Rooms
Basement Full
Interior
Interior Features Ceramic Floor, Garage Door Opener, Security System, Wood Floor, Eat-in Kitchen
Heating Forced Air, Natural Gas, None
Cooling Central Air
Fireplaces Number 1
Fireplaces Type Gas Log
Fireplace true
Window Features Window Treatments
Appliance Disposal, Dishwasher, Microwave, Oven, Range, Refrigerator
Laundry Main Level
Exterior
Exterior Feature Patio
Parking Features Attached
Garage Spaces 3.0
Utilities Available Storm Sewer Available, Natural Gas Connected, Cable Connected
Amenities Available Playground
View Y/N No
Garage Yes
Building
Lot Description Sidewalk, Site Condo
Story 2
Sewer Public Sewer
Water Public
Architectural Style Colonial
Structure Type Vinyl Siding,Brick
New Construction No
Schools
School District Lincoln Consolidated
Others
Tax ID K-11-28-117-250
Acceptable Financing Cash, FHA, VA Loan, Conventional
Listing Terms Cash, FHA, VA Loan, Conventional
Read Less Info
Want to know what your home might be worth? Contact us for a FREE valuation!

Our team is ready to help you sell your home for the highest possible price ASAP
"My job is to find and attract mastery-based agents to the office, protect the culture, and make sure everyone is happy! "






