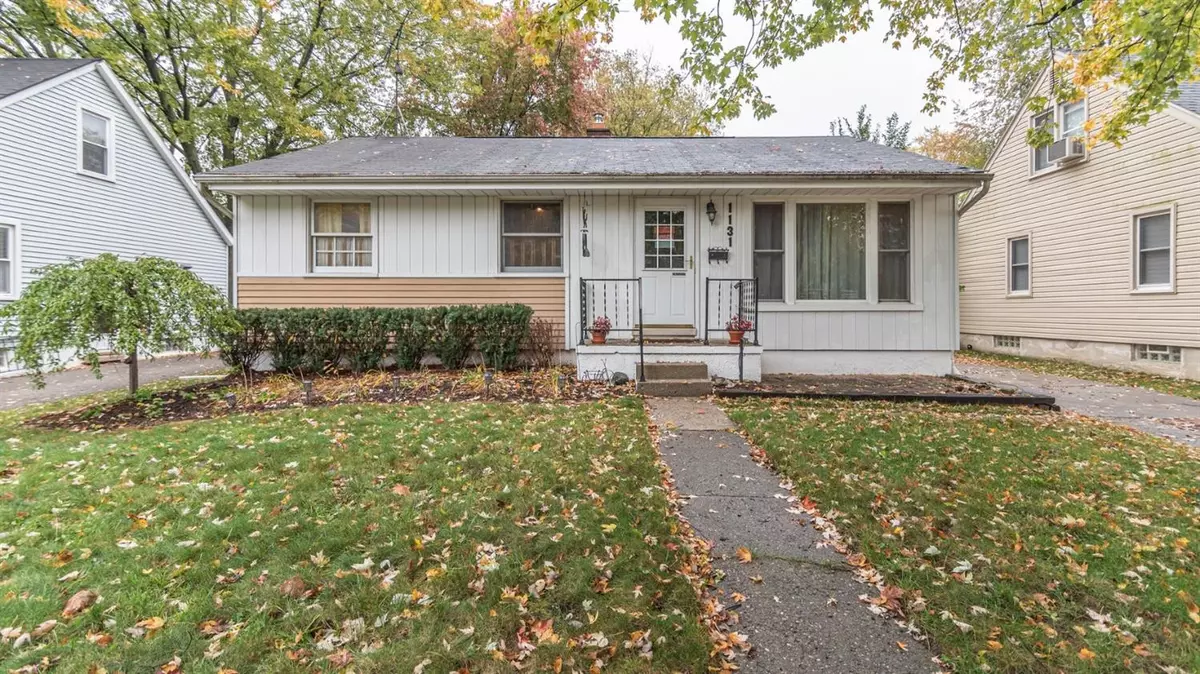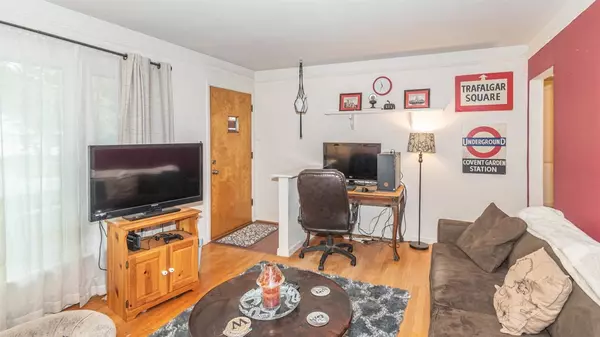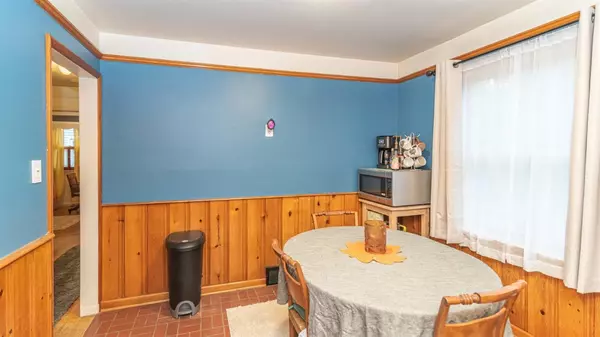$163,270
$157,000
4.0%For more information regarding the value of a property, please contact us for a free consultation.
3 Beds
2 Baths
936 SqFt
SOLD DATE : 12/04/2020
Key Details
Sold Price $163,270
Property Type Single Family Home
Sub Type Single Family Residence
Listing Status Sold
Purchase Type For Sale
Square Footage 936 sqft
Price per Sqft $174
Municipality Ypsilanti Twp
Subdivision Shady Knoll Estatesno 5
MLS Listing ID 23087768
Sold Date 12/04/20
Style Ranch
Bedrooms 3
Full Baths 2
HOA Y/N false
Originating Board Michigan Regional Information Center (MichRIC)
Year Built 1955
Annual Tax Amount $2,920
Tax Year 2020
Lot Size 5,663 Sqft
Acres 0.13
Lot Dimensions 50' by 110'
Property Description
This delightful 1955 ranch has all you need! There are hardwood floors throughout most of the home. The bathroom boasts updates from 2018, and the kitchen has custom pine cabinetry. The kitchen does have some updates from 2016-2020, including the stove, fridge, faucet, plumbing, and disposal. The washer, dryer (2019) and hot water tank (2017) are also new, and the A/C unit is from 2017, the furnace from 2014. Comfort and safety are a priority here with a Nest thermostat, smoke detector, and carbon monoxide alarm. Enjoy a night in at the wet bar in the basement, or relax under the garage awning in the backyard. The 2nd fridge and the freezer in the basement will stay for the new owners. There is plenty of storage and spots to tinker, from the workshop in the garage to all the cabinets in the basement. The backyard provides an opportunity to personalize it. All that's missing is you!
Location
State MI
County Washtenaw
Area Ann Arbor/Washtenaw - A
Direction Service drive to Hull
Rooms
Basement Full
Interior
Interior Features Ceiling Fans, Ceramic Floor, Garage Door Opener, Wood Floor, Eat-in Kitchen
Heating Forced Air, Natural Gas
Cooling Central Air
Fireplace false
Window Features Window Treatments
Appliance Dryer, Washer, Disposal, Freezer, Oven, Range, Refrigerator
Laundry Lower Level
Exterior
Exterior Feature Fenced Back, Porch(es)
Garage Spaces 1.0
Utilities Available Storm Sewer Available, Natural Gas Connected, Cable Connected
View Y/N No
Garage Yes
Building
Lot Description Sidewalk
Story 1
Sewer Public Sewer
Water Public
Architectural Style Ranch
Structure Type Aluminum Siding
New Construction No
Others
Tax ID K-11-15-116-012
Acceptable Financing Cash, MSHDA, Conventional
Listing Terms Cash, MSHDA, Conventional
Read Less Info
Want to know what your home might be worth? Contact us for a FREE valuation!

Our team is ready to help you sell your home for the highest possible price ASAP
"My job is to find and attract mastery-based agents to the office, protect the culture, and make sure everyone is happy! "






