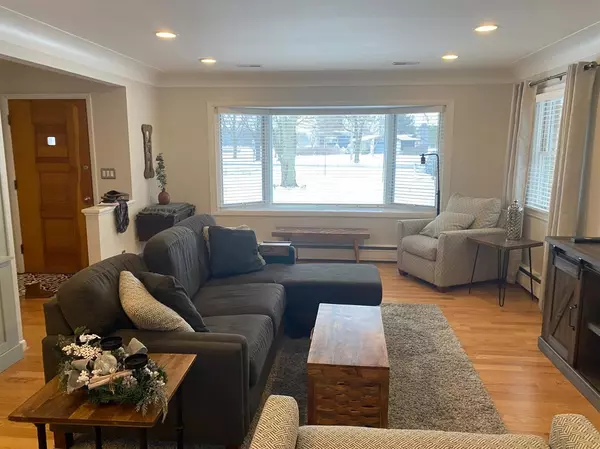$315,000
$305,000
3.3%For more information regarding the value of a property, please contact us for a free consultation.
3 Beds
2 Baths
1,408 SqFt
SOLD DATE : 01/22/2021
Key Details
Sold Price $315,000
Property Type Single Family Home
Sub Type Single Family Residence
Listing Status Sold
Purchase Type For Sale
Square Footage 1,408 sqft
Price per Sqft $223
Municipality Lodi Twp
MLS Listing ID 23087894
Sold Date 01/22/21
Style Ranch
Bedrooms 3
Full Baths 1
Half Baths 1
HOA Y/N false
Originating Board Michigan Regional Information Center (MichRIC)
Year Built 1958
Annual Tax Amount $3,770
Tax Year 2020
Lot Size 0.960 Acres
Acres 0.96
Property Description
HIGHEST AND BEST DUE MONDAY @9:00 AM. You must come take a look!! This three bedroom, one and a half bath home is warm and inviting with an open floor plan and many chic, modern updates. Charming is just the beginning.Featuring a spacious living room/dining room combination with an expansive bay window, this room is flooded with natural light from three directions. With the addition of the new recessed lighting, this living area is nothing short of perfect aesthetics. The kitchen also has a bay window, white cabinets, corian counters and stainless steel appliances. Coupled with an eat-in breakfast nook and an additional bay window. Both bathrooms updated with all new fixtures. Modern backsplashes, jetted tub, glass doors. Attention to detail & exceptional use of space. The basement is fin finished with two additional family room/work areas. Both warm and inviting; you feel as though you have just doubled your square footage. Beautiful fireplace and finished laundry room. Fully plumbed for an additional bath. Whole house generator, new water heater and new central air. Acre lot is waiting for you after the kids get ready in the spacious breezeway. Freshly painted and newly tiled, double entry walking out to a beautiful brick patio., Rec Room: Finished
Location
State MI
County Washtenaw
Area Ann Arbor/Washtenaw - A
Direction Saline Ann Arbor, between Textile and Weber, across from Brookside Golf Course.
Rooms
Basement Full
Interior
Interior Features Ceramic Floor, Garage Door Opener, Hot Tub Spa, Water Softener/Rented, Wood Floor, Eat-in Kitchen
Heating Hot Water, Natural Gas
Cooling Central Air
Fireplaces Number 1
Fireplace true
Window Features Window Treatments
Appliance Dishwasher, Oven, Range, Refrigerator
Laundry Lower Level
Exterior
Exterior Feature Invisible Fence, Patio
Garage Attached
Utilities Available Natural Gas Connected
View Y/N No
Parking Type Attached
Garage Yes
Building
Story 1
Sewer Septic System
Water Well
Architectural Style Ranch
Structure Type Brick
New Construction No
Schools
Elementary Schools Woodland Meadows
Middle Schools Saline
High Schools Saline
School District Saline
Others
Tax ID M-13-25-200-017
Acceptable Financing Cash, FHA, VA Loan, Rural Development, Conventional
Listing Terms Cash, FHA, VA Loan, Rural Development, Conventional
Read Less Info
Want to know what your home might be worth? Contact us for a FREE valuation!

Our team is ready to help you sell your home for the highest possible price ASAP

"My job is to find and attract mastery-based agents to the office, protect the culture, and make sure everyone is happy! "






