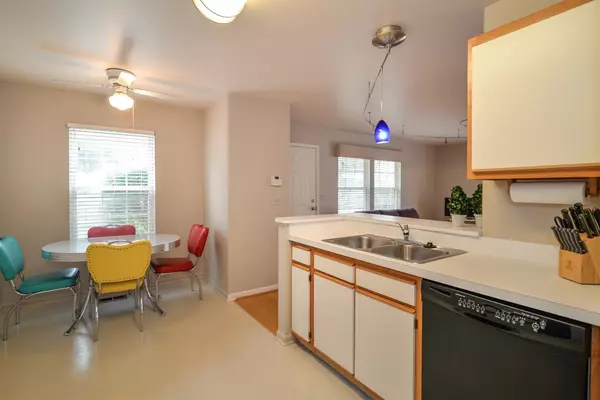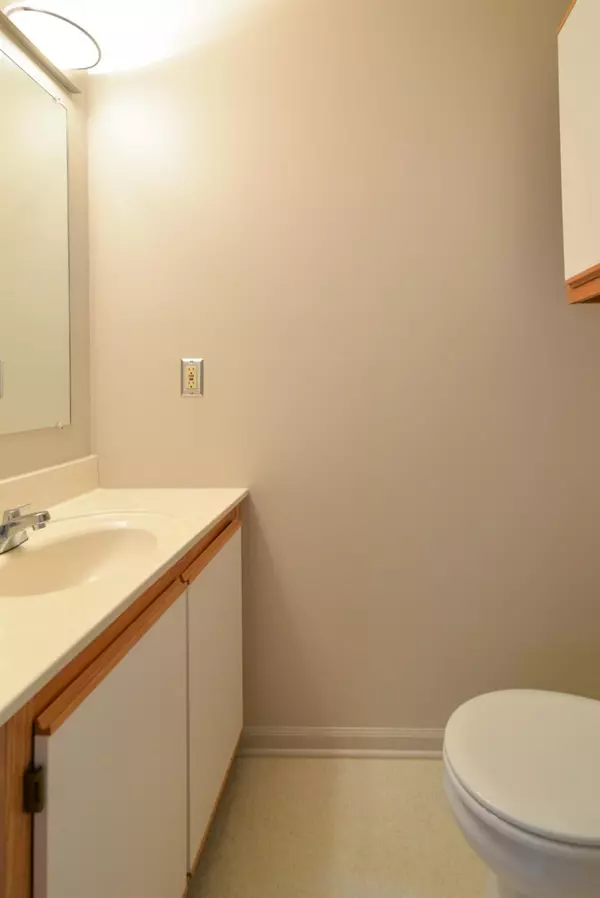$158,500
$159,900
0.9%For more information regarding the value of a property, please contact us for a free consultation.
2 Beds
2 Baths
972 SqFt
SOLD DATE : 12/14/2020
Key Details
Sold Price $158,500
Property Type Condo
Sub Type Condominium
Listing Status Sold
Purchase Type For Sale
Square Footage 972 sqft
Price per Sqft $163
Municipality Superior Twp
Subdivision Prospect Woods
MLS Listing ID 23087877
Sold Date 12/14/20
Bedrooms 2
Full Baths 1
Half Baths 1
HOA Fees $282/mo
HOA Y/N true
Originating Board Michigan Regional Information Center (MichRIC)
Year Built 1992
Annual Tax Amount $2,496
Tax Year 2020
Property Description
Are you looking for the benefits of home ownership? Is it time to move out of your rental? Don't miss this condo with an efficient layout, attached garage, low dues, and a convenient location close to Canton, Ypsilanti, and Ann Arbor. Add to that low Superior Township taxes and open spaces nearby to enjoy. This end unit condo offers easy entry from the garage to the kitchen which includes an eat in kitchen. Access the large deck from the living room doorwall. The half bathroom completes the main floor. Upstairs are two large bedrooms. The shared full bathroom is accessed by the primary bedroom and the hallway. Room for working out and plenty of storage space is available in the basement in addition to the laundry. Many updates: Garage door opener (2020), Garbage Disposal (2019), Dishwasher Dishwasher (2012), Furnace (2017), Water heater (2012), Roof (2011). Convenient accessto U of M & EMU.as well as 94 and 23. SEE THE VIDEO IN THE VIRTUAL MEDIA TAB., Primary Bath
Location
State MI
County Washtenaw
Area Ann Arbor/Washtenaw - A
Direction Off N. Prospect between Clark and Geddes
Rooms
Basement Full
Interior
Interior Features Ceiling Fans, Garage Door Opener, Laminate Floor, Eat-in Kitchen
Heating Natural Gas
Cooling Central Air
Fireplace false
Window Features Window Treatments
Appliance Dryer, Washer, Disposal, Dishwasher, Microwave, Oven, Range, Refrigerator
Laundry Lower Level
Exterior
Exterior Feature Deck(s)
Parking Features Attached
Garage Spaces 1.0
Utilities Available Storm Sewer Available, Natural Gas Connected, Cable Connected
View Y/N No
Garage Yes
Building
Lot Description Sidewalk
Story 2
Sewer Public Sewer
Water Public
Structure Type Vinyl Siding
New Construction No
Others
HOA Fee Include Water,Snow Removal,Lawn/Yard Care
Tax ID J10-34-351-001
Acceptable Financing Cash, Conventional
Listing Terms Cash, Conventional
Read Less Info
Want to know what your home might be worth? Contact us for a FREE valuation!

Our team is ready to help you sell your home for the highest possible price ASAP
"My job is to find and attract mastery-based agents to the office, protect the culture, and make sure everyone is happy! "






