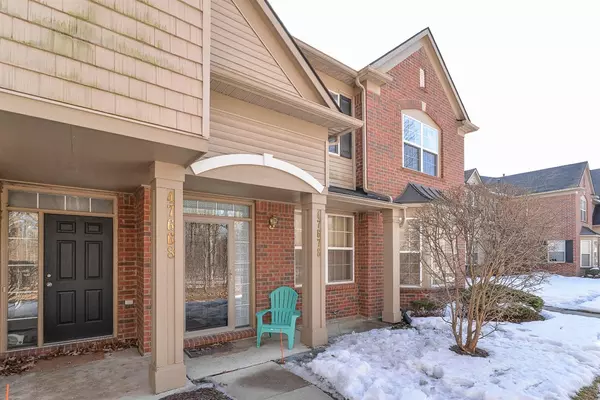$196,100
$185,000
6.0%For more information regarding the value of a property, please contact us for a free consultation.
2 Beds
3 Baths
1,660 SqFt
SOLD DATE : 04/22/2021
Key Details
Sold Price $196,100
Property Type Condo
Sub Type Condominium
Listing Status Sold
Purchase Type For Sale
Square Footage 1,660 sqft
Price per Sqft $118
Municipality Canton Twp
Subdivision Replat 1 Of Wayne County Condo Sub Plan
MLS Listing ID 23088059
Sold Date 04/22/21
Style Townhouse
Bedrooms 2
Full Baths 2
Half Baths 1
HOA Fees $215/mo
HOA Y/N true
Originating Board Michigan Regional Information Center (MichRIC)
Year Built 2005
Annual Tax Amount $3,369
Tax Year 2020
Property Description
Highest and best due at 10am on 3/5/2021! One of the best views in all of The Woodlands of Chatterton Village! Overlooking the peaceful community woods, this 2-bedroom townhouse is the very definition of move-in ready, and you'll be settled in before the clubhouse and community pool open for the summer! The main level offers an expansive open floor plan, complete with gas fireplace in the living room and spacious kitchen with stainless steel appliances and attached powder room. A main level mudroom/laundry room leading to the attached one-car garage is both practical and convenient. Upstairs are two bedrooms, each with its own full bath - great for guests or roommates, or use the second bedroom to work or learn from home! The primary suite with vaulted ceiling, elegant moldings, and huge w walk-in closet shines brightly with natural light. The second bedroom also has ample closet space and a full bath across the hall with combo tub/shower. The entire home features warm neutral colors and is move-in ready with opportunities to build equity during your ownership. Nighborhood offers an easy drive to nearby shopping and dining, or use nearby US-12 for longer trips. Quick to downtown Canton, Plymouth, DTW, and much more., Primary Bath
Location
State MI
County Wayne
Area Ann Arbor/Washtenaw - A
Direction Off S Beck Rd Between Geddes Rd and US-12
Interior
Interior Features Garage Door Opener, Laminate Floor, Wood Floor, Eat-in Kitchen
Heating Forced Air, Natural Gas
Fireplaces Number 1
Fireplaces Type Gas Log
Fireplace true
Window Features Window Treatments
Appliance Dryer, Washer, Disposal, Dishwasher, Microwave, Oven, Range, Refrigerator
Laundry Main Level
Exterior
Exterior Feature Patio
Garage Attached
Garage Spaces 1.0
Utilities Available Storm Sewer Available, Natural Gas Connected
Amenities Available Walking Trails, Club House, Pool
View Y/N No
Parking Type Attached
Garage Yes
Building
Lot Description Sidewalk, Site Condo
Story 2
Sewer Public Sewer
Water Public
Architectural Style Townhouse
Structure Type Wood Siding,Vinyl Siding,Brick
New Construction No
Others
HOA Fee Include Water,Trash,Snow Removal,Sewer,Lawn/Yard Care
Tax ID 71125060197000
Acceptable Financing Cash, FHA, VA Loan, Conventional
Listing Terms Cash, FHA, VA Loan, Conventional
Read Less Info
Want to know what your home might be worth? Contact us for a FREE valuation!

Our team is ready to help you sell your home for the highest possible price ASAP

"My job is to find and attract mastery-based agents to the office, protect the culture, and make sure everyone is happy! "






