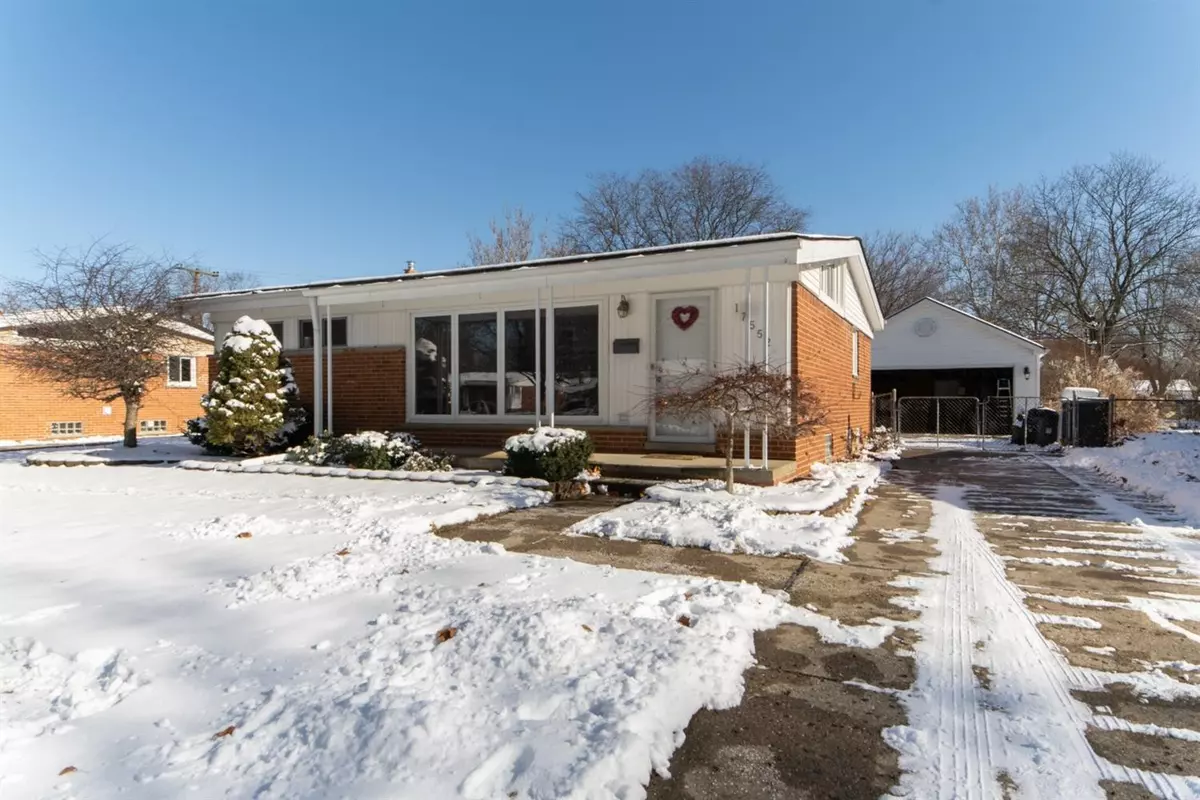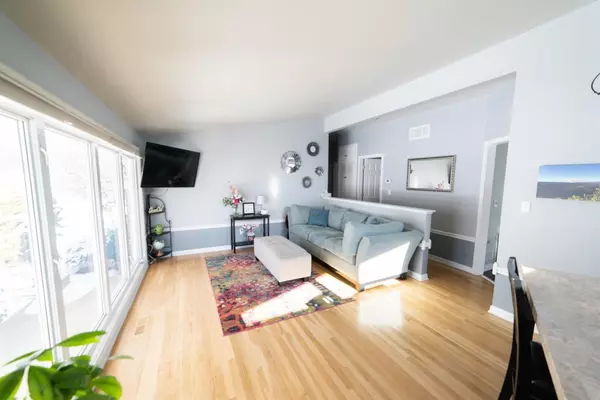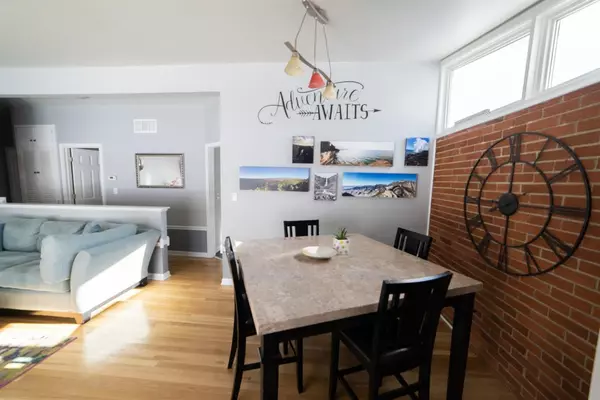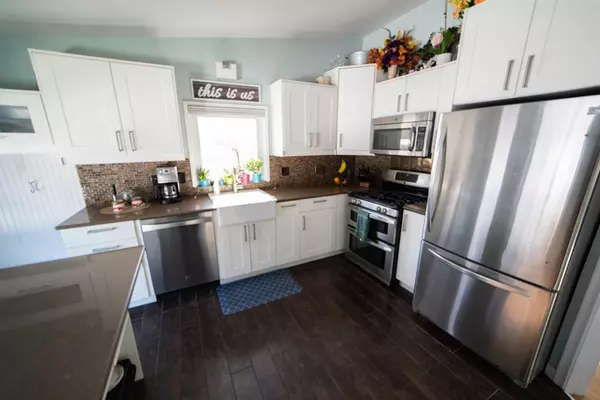$230,000
$209,900
9.6%For more information regarding the value of a property, please contact us for a free consultation.
3 Beds
2 Baths
1,026 SqFt
SOLD DATE : 03/08/2021
Key Details
Sold Price $230,000
Property Type Single Family Home
Sub Type Single Family Residence
Listing Status Sold
Purchase Type For Sale
Square Footage 1,026 sqft
Price per Sqft $224
Municipality Livonia City
MLS Listing ID 23088102
Sold Date 03/08/21
Style Ranch
Bedrooms 3
Full Baths 1
Half Baths 1
HOA Y/N false
Originating Board Michigan Regional Information Center (MichRIC)
Year Built 1958
Annual Tax Amount $2,964
Tax Year 2020
Lot Size 7,971 Sqft
Acres 0.18
Lot Dimensions 60X132.5
Property Description
Pristine ranch home in sought after Stevenson school district. The living room and dining room are highlighted by hardwood floors and vaulted ceilings. The kitchen was recently renovated with quartz countertops and stainless steel appliances. On the main level there are three bedrooms and a newly updated bathroom with tiled shower and marble vanity. The newly refinished basement provides double the living space and features a custom-built wet bar and cabinetry plus a half bathroom. The private backyard is fully fenced with a firepit and patio space in addition to a two car garage built in 2014. Newer roof and windows. Agent is related to seller. *Offer Received - highest and best deadline 2/1 at noon*
Location
State MI
County Wayne
Area Ann Arbor/Washtenaw - A
Direction Off Six Mile between Inkster and Middlebelt
Rooms
Basement Full
Interior
Interior Features Ceramic Floor, Wood Floor, Eat-in Kitchen
Heating Forced Air, Natural Gas
Cooling Central Air
Fireplace false
Window Features Window Treatments
Appliance Dryer, Washer, Disposal, Dishwasher, Microwave, Oven, Range, Refrigerator
Laundry Lower Level
Exterior
Exterior Feature Fenced Back, Porch(es), Patio
Garage Spaces 2.0
Utilities Available Natural Gas Connected, Cable Connected
View Y/N No
Garage Yes
Building
Lot Description Sidewalk
Story 1
Sewer Public Sewer
Water Public
Architectural Style Ranch
Structure Type Vinyl Siding,Brick
New Construction No
Schools
Elementary Schools Coolidge
Middle Schools Holmes
High Schools Stevenson
School District Livonia
Others
Tax ID 048-02-0063-000
Acceptable Financing Cash, FHA, Conventional
Listing Terms Cash, FHA, Conventional
Read Less Info
Want to know what your home might be worth? Contact us for a FREE valuation!

Our team is ready to help you sell your home for the highest possible price ASAP
"My job is to find and attract mastery-based agents to the office, protect the culture, and make sure everyone is happy! "






