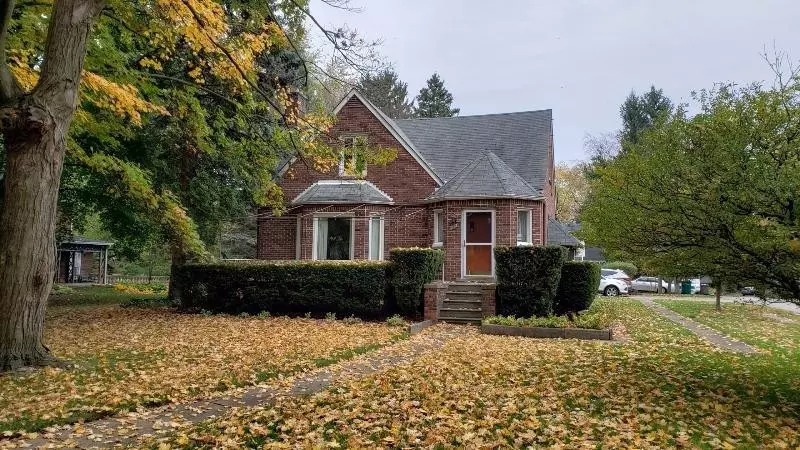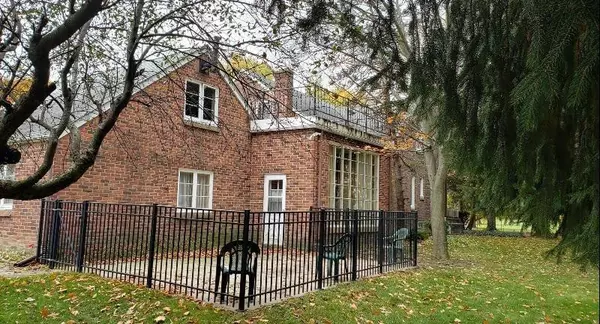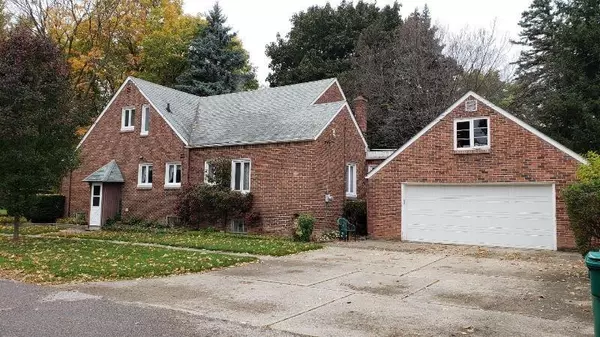$322,000
$325,000
0.9%For more information regarding the value of a property, please contact us for a free consultation.
4 Beds
3 Baths
2,587 SqFt
SOLD DATE : 11/30/2020
Key Details
Sold Price $322,000
Property Type Single Family Home
Sub Type Single Family Residence
Listing Status Sold
Purchase Type For Sale
Square Footage 2,587 sqft
Price per Sqft $124
Municipality Ypsilanti Twp
Subdivision Washtenaw Club View
MLS Listing ID 23088177
Sold Date 11/30/20
Style Bungalow
Bedrooms 4
Full Baths 3
HOA Y/N false
Originating Board Michigan Regional Information Center (MichRIC)
Year Built 1930
Annual Tax Amount $4,596
Tax Year 2020
Lot Size 0.300 Acres
Acres 0.3
Lot Dimensions 90x146
Property Description
Ever wanted to live in one of Ypsilanti's finest neighborhoods..your wait is over! Seller has lived here for 60 years! Character galore is what you will see in this brick 1930's vintage charmer. Cove ceilings, bay window, hardwood floors, built-ins, french doors, 2 fireplaces & 2 bedrooms on 1st floor (one being used as den). This house lives large, all the rooms are very spacious. Second level has two large bedrooms, one 15x21, has door to concrete deck with iron railing. I don't believe this sq footage is counted in 2,587 sq ft from township records. The other bedroom is 20x19 with hardwood floors, full bath & lots of closets for great storage. Natural fireplace in living room & lower level. Kitchen has built-in desk area & eating space. Basement is finished with family room, full bath, second kitchen & laundry. Great apartment space for extended family, college student or work from home /child schooling area. Corner lot, across the street from Washtenaw Golf Club, 250 yds from 11th tee. Fenced in patio area, attached two car garage with loft workshop. Many mechanicals like furnace, central air, roof & windows done in 1997/98. Great views of golf course, gorgeous tree lined street, stately homes all around. Bus line on Packard., Rec Room: Finished
Location
State MI
County Washtenaw
Area Ann Arbor/Washtenaw - A
Direction Packard to Clubview Dr between Hewitt & Golfside
Rooms
Basement Full
Interior
Interior Features Ceiling Fans, Ceramic Floor, Garage Door Opener, Wood Floor, Eat-in Kitchen
Heating Forced Air, Natural Gas
Cooling Central Air
Fireplaces Number 2
Fireplaces Type Wood Burning
Fireplace true
Window Features Skylight(s),Window Treatments
Appliance Dryer, Washer, Disposal, Dishwasher, Oven, Range, Refrigerator
Exterior
Exterior Feature Fenced Back, Porch(es), Patio, Deck(s)
Parking Features Attached
Garage Spaces 2.0
Utilities Available Storm Sewer Available, Natural Gas Connected, Cable Connected
View Y/N No
Garage Yes
Building
Lot Description Sidewalk, Golf Community
Story 1
Sewer Public Sewer
Water Public
Architectural Style Bungalow
Structure Type Brick
New Construction No
Others
Tax ID K-11-07-206-013
Acceptable Financing Cash, Conventional
Listing Terms Cash, Conventional
Read Less Info
Want to know what your home might be worth? Contact us for a FREE valuation!

Our team is ready to help you sell your home for the highest possible price ASAP
"My job is to find and attract mastery-based agents to the office, protect the culture, and make sure everyone is happy! "






