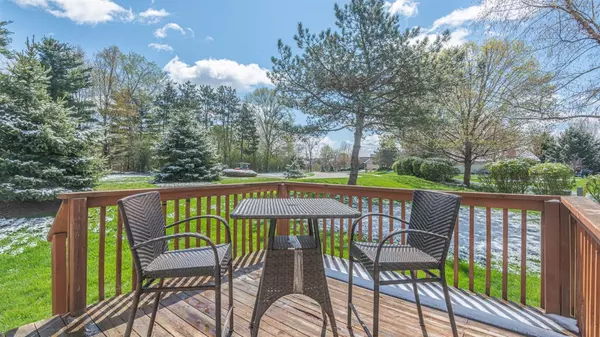$230,000
$218,000
5.5%For more information regarding the value of a property, please contact us for a free consultation.
2 Beds
2 Baths
1,220 SqFt
SOLD DATE : 05/21/2021
Key Details
Sold Price $230,000
Property Type Condo
Sub Type Condominium
Listing Status Sold
Purchase Type For Sale
Square Footage 1,220 sqft
Price per Sqft $188
Municipality Northfield Twp
Subdivision Eagle Gardens Condo
MLS Listing ID 23088602
Sold Date 05/21/21
Style Ranch
Bedrooms 2
Full Baths 2
HOA Fees $300/mo
HOA Y/N true
Originating Board Michigan Regional Information Center (MichRIC)
Year Built 1997
Annual Tax Amount $3,491
Tax Year 2021
Lot Size 1,799 Sqft
Acres 0.04
Property Description
Great end-unit ranch condo only a short drive to the water and at the end of the street for added privacy. Living room with gas fireplace, carpet and cathedral ceilings. Separate dining area opens to deck and lovely views of greenspace. Galley-style kitchen is adjacent to laundry/mud room. Master suite will full bath, walk-in closet. Second bedroom with cathedral ceiling. Guest full bath with tub. S Full basement with carpet could easily be updated to add extra living space. 2-car attached garage Newer roof, mechanicals, interior paint. Close to town and a short drive to Ann Arbor., Primary Bath, Rec Room: Space
Location
State MI
County Washtenaw
Area Ann Arbor/Washtenaw - A
Direction US23 N to Exit 50 to Eastshore Dr to Lake Pine to Eagle Gardens
Rooms
Basement Full
Interior
Interior Features Ceiling Fans, Ceramic Floor, Garage Door Opener, Water Softener/Owned, Eat-in Kitchen
Heating Forced Air, Natural Gas
Cooling Central Air
Fireplaces Number 1
Fireplaces Type Gas Log
Fireplace true
Window Features Window Treatments
Appliance Dryer, Washer, Dishwasher, Oven, Range, Refrigerator
Laundry Main Level
Exterior
Exterior Feature Porch(es), Deck(s)
Garage Attached
Garage Spaces 2.0
Utilities Available Natural Gas Connected, Cable Connected
View Y/N No
Parking Type Attached
Garage Yes
Building
Lot Description Sidewalk
Story 1
Sewer Public Sewer
Water Public
Architectural Style Ranch
Structure Type Vinyl Siding,Brick
New Construction No
Schools
School District Whitmore Lake
Others
HOA Fee Include Water,Trash,Snow Removal,Sewer,Lawn/Yard Care
Tax ID B-02-05-490-044
Acceptable Financing Cash, Conventional
Listing Terms Cash, Conventional
Read Less Info
Want to know what your home might be worth? Contact us for a FREE valuation!

Our team is ready to help you sell your home for the highest possible price ASAP

"My job is to find and attract mastery-based agents to the office, protect the culture, and make sure everyone is happy! "






