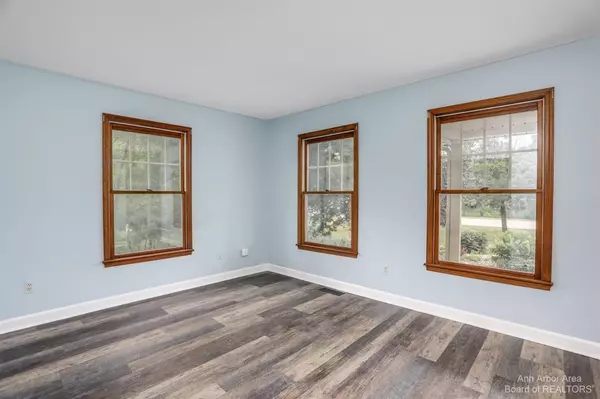$360,000
$365,000
1.4%For more information regarding the value of a property, please contact us for a free consultation.
3 Beds
4 Baths
2,104 SqFt
SOLD DATE : 08/25/2021
Key Details
Sold Price $360,000
Property Type Single Family Home
Sub Type Single Family Residence
Listing Status Sold
Purchase Type For Sale
Square Footage 2,104 sqft
Price per Sqft $171
Municipality Green Oak Twp
MLS Listing ID 23088797
Sold Date 08/25/21
Style Colonial
Bedrooms 3
Full Baths 3
Half Baths 1
HOA Fees $16/ann
HOA Y/N true
Originating Board Michigan Regional Information Center (MichRIC)
Year Built 1995
Annual Tax Amount $3,012
Tax Year 2021
Lot Size 0.570 Acres
Acres 0.57
Property Description
Located in Green Oak Township's High Pointe Farms, this 2,104 sf colonial features 3 bedrooms, and 3 full and 1 half bath. New laminate flooring greets you on the first floor, and escorts you to the recently renovated, eat-in kitchen ('19), which flows into the family room for easy entertaining. From the kitchen a doorwall leads to an expansive deck, overlooking the just over half-acre of land the home sits upon. Up stairs, three generously sized bedrooms await, with the main bedroom having an ensuite bath. In the finished basement, an additional full bath is just off what has been used as a home office. Additional finished space in the basement features a gas fireplace, and separate room for crafts, music, and other hobbies. Recent updates include the roof ('16), HVAC ('17), exterior trim trim & gutters ('20), water softener ('21). **Upstairs windows are on order for replacement.**, Primary Bath
Location
State MI
County Livingston
Area Ann Arbor/Washtenaw - A
Direction US 23 to Lee rd, West to Rickett, South to Buchanan
Rooms
Basement Daylight
Interior
Interior Features Ceramic Floor, Garage Door Opener, Laminate Floor, Eat-in Kitchen
Heating Forced Air, Natural Gas
Cooling Central Air
Fireplaces Number 2
Fireplaces Type Wood Burning, Gas Log
Fireplace true
Window Features Window Treatments
Appliance Dryer, Washer, Disposal, Dishwasher, Microwave, Oven, Range, Refrigerator
Laundry Main Level
Exterior
Exterior Feature Porch(es), Deck(s)
Garage Attached
Garage Spaces 2.0
Utilities Available Natural Gas Connected, Cable Connected
View Y/N No
Parking Type Attached
Garage Yes
Building
Lot Description Sidewalk
Story 2
Sewer Septic System
Water Well
Architectural Style Colonial
Structure Type Vinyl Siding,Brick
New Construction No
Schools
School District Brighton
Others
HOA Fee Include Lawn/Yard Care
Tax ID 4716-06-405-010
Acceptable Financing Cash, VA Loan, Conventional
Listing Terms Cash, VA Loan, Conventional
Read Less Info
Want to know what your home might be worth? Contact us for a FREE valuation!

Our team is ready to help you sell your home for the highest possible price ASAP

"My job is to find and attract mastery-based agents to the office, protect the culture, and make sure everyone is happy! "






