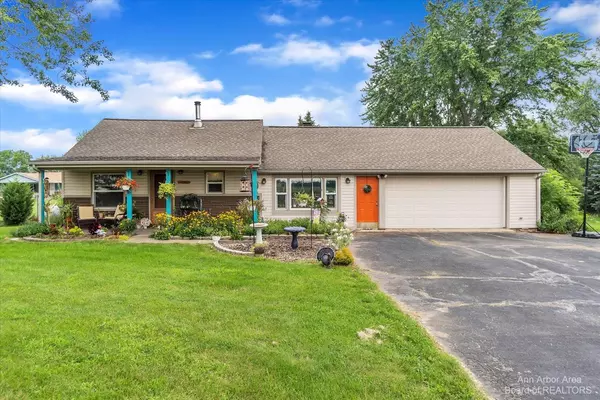$250,000
$249,900
For more information regarding the value of a property, please contact us for a free consultation.
3 Beds
1 Bath
1,318 SqFt
SOLD DATE : 10/08/2021
Key Details
Sold Price $250,000
Property Type Single Family Home
Sub Type Single Family Residence
Listing Status Sold
Purchase Type For Sale
Square Footage 1,318 sqft
Price per Sqft $189
Municipality York Twp
MLS Listing ID 23088994
Sold Date 10/08/21
Style Ranch
Bedrooms 3
Full Baths 1
HOA Y/N false
Originating Board Michigan Regional Information Center (MichRIC)
Year Built 1945
Annual Tax Amount $3,170
Tax Year 2021
Lot Size 2.490 Acres
Acres 2.49
Property Description
Cozy 3 bedroom home nestled in the countryside, where you can see the stars at night and enjoy the quiet serenity of the outdoors. The property is dotted with fruit trees,bushes,maple trees and a babbling brook! This home is conveniently located in between cities, so you can enjoy life outside the city, but easily get into town to experience nightlife,restaurants, farmers markets, shops and more. Great home to start a family or small homestead! Freshly painted interior. Laundry room has shower and toilet hook-up making for an easy conversion to bathroom/laundry room. Gas powered generator and hook-up in basement included.
Location
State MI
County Washtenaw
Area Ann Arbor/Washtenaw - A
Direction S of Willis, Eof Platt. Carpenter or Platt to Stony Creek Rd - across the cornfields!
Rooms
Other Rooms Shed(s)
Basement Michigan Basement
Interior
Interior Features Ceiling Fans, Water Softener/Owned
Heating Propane, Forced Air
Cooling Central Air
Fireplace false
Appliance Dryer, Washer, Dishwasher, Oven, Range, Refrigerator
Laundry Main Level
Exterior
Exterior Feature Porch(es), Patio
Garage Attached
View Y/N No
Parking Type Attached
Garage Yes
Building
Story 1
Sewer Septic System
Water Well
Architectural Style Ranch
Structure Type Vinyl Siding
New Construction No
Schools
School District Milan
Others
Tax ID S-19-23-200-006
Acceptable Financing Cash, FHA, VA Loan, Rural Development, Conventional
Listing Terms Cash, FHA, VA Loan, Rural Development, Conventional
Read Less Info
Want to know what your home might be worth? Contact us for a FREE valuation!

Our team is ready to help you sell your home for the highest possible price ASAP

"My job is to find and attract mastery-based agents to the office, protect the culture, and make sure everyone is happy! "






