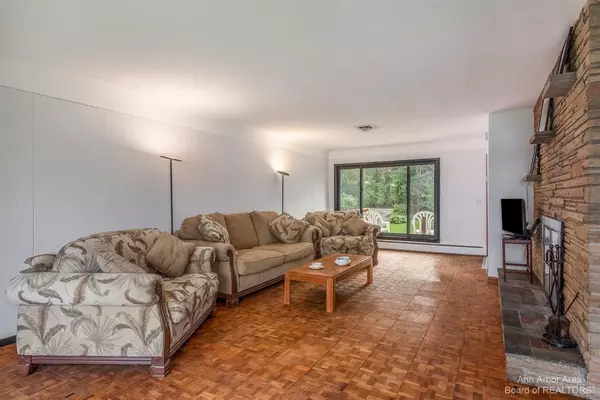$355,000
$350,000
1.4%For more information regarding the value of a property, please contact us for a free consultation.
4 Beds
3 Baths
1,652 SqFt
SOLD DATE : 11/12/2021
Key Details
Sold Price $355,000
Property Type Single Family Home
Sub Type Single Family Residence
Listing Status Sold
Purchase Type For Sale
Square Footage 1,652 sqft
Price per Sqft $214
Municipality White Lake Twp
Subdivision Mc Clatcheys Oxbow-Cranberry Lake Estate
MLS Listing ID 23089120
Sold Date 11/12/21
Style Ranch
Bedrooms 4
Full Baths 3
HOA Y/N false
Originating Board Michigan Regional Information Center (MichRIC)
Year Built 1959
Annual Tax Amount $3,756
Tax Year 2020
Lot Size 0.908 Acres
Acres 0.91
Property Description
Perfect lakeside retreat can be lived in year round or be the perfect get-away. This solid all brick 3 bedroom 2 bath ranch (additional bed/bath in the w/o basement) with an attached 2 car garage has a lot to offer. Tucked away on a quiet street just off M-59 you are close to all the city conveniences and less than 1 hour to Lansing/Ann Arbor/Detroit making it a stellar location. Spectacular sunrises across the lake or beautiful views of nature are yours from virtually every window...fish, boat, swim on Cranberry Lake. On the main floor, hardwood flooring and tile keeps things simple, and the very wide and long galley style kitchen has room for more than one cook! Enjoy the fireplace, and the large picture windows in the living room and kitchen nook while you gather with friends or family family. 2 guest bedrooms with a hall bathroom as well as a primary bedroom and bath complete the first floor. Downstairs the basement is full of potential with a bathroom, bedroom, recreation / family room area. Bring your ideas and decor to update and personalize this lovely home. Showing begin September 11th, 2021., Primary Bath, Rec Room: Partially Finished, Rec Room: Finished family. 2 guest bedrooms with a hall bathroom as well as a primary bedroom and bath complete the first floor. Downstairs the basement is full of potential with a bathroom, bedroom, recreation / family room area. Bring your ideas and decor to update and personalize this lovely home. Showing begin September 11th, 2021., Primary Bath, Rec Room: Partially Finished, Rec Room: Finished
Location
State MI
County Oakland
Area Ann Arbor/Washtenaw - A
Direction M-59 to Maple Heights Drive.
Rooms
Basement Daylight, Walk Out, Full
Interior
Interior Features Ceramic Floor, Garage Door Opener, Wood Floor, Eat-in Kitchen
Heating Hot Water, Forced Air, Natural Gas
Cooling Central Air
Fireplaces Number 1
Fireplaces Type Wood Burning
Fireplace true
Window Features Window Treatments
Appliance Dryer, Washer, Dishwasher, Oven, Range, Refrigerator
Exterior
Exterior Feature Deck(s)
Garage Attached
Garage Spaces 2.0
Community Features Lake
Utilities Available Natural Gas Connected
Waterfront Yes
Waterfront Description All Sports
View Y/N No
Parking Type Attached
Garage Yes
Building
Story 1
Sewer Septic System
Water Well
Architectural Style Ranch
Structure Type Brick
New Construction No
Schools
School District Huron Valley
Others
Tax ID 1222227001
Acceptable Financing Cash, Conventional
Listing Terms Cash, Conventional
Read Less Info
Want to know what your home might be worth? Contact us for a FREE valuation!

Our team is ready to help you sell your home for the highest possible price ASAP

"My job is to find and attract mastery-based agents to the office, protect the culture, and make sure everyone is happy! "






