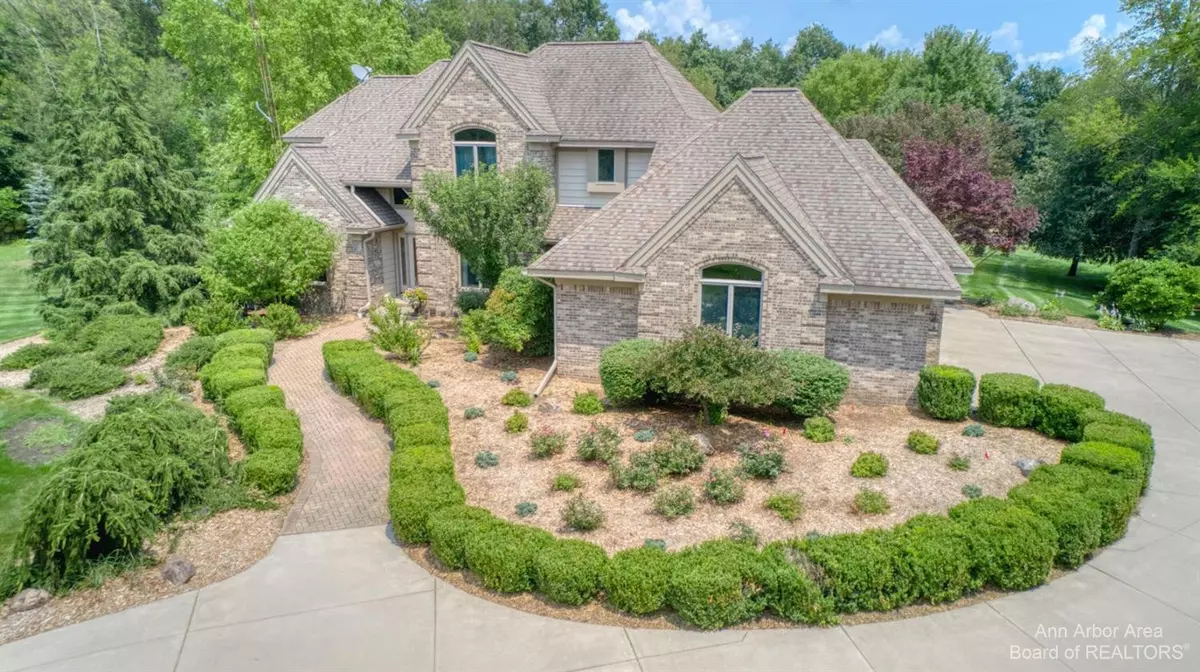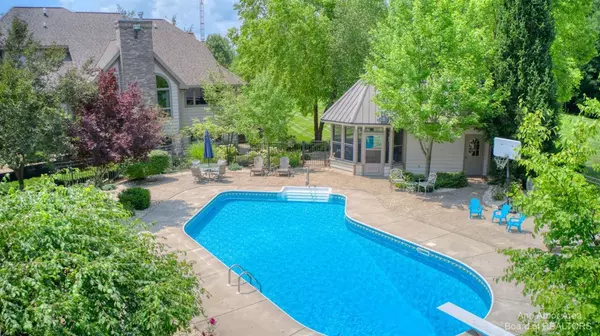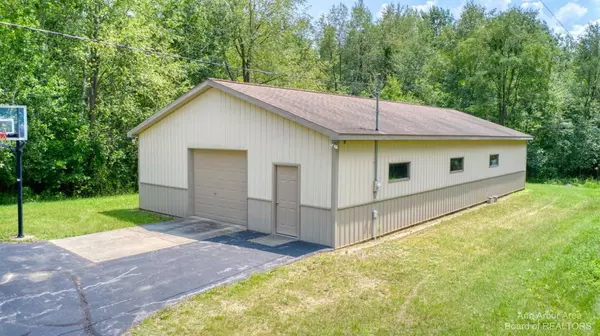$875,000
$899,000
2.7%For more information regarding the value of a property, please contact us for a free consultation.
4 Beds
4 Baths
2,865 SqFt
SOLD DATE : 12/23/2021
Key Details
Sold Price $875,000
Property Type Single Family Home
Sub Type Single Family Residence
Listing Status Sold
Purchase Type For Sale
Square Footage 2,865 sqft
Price per Sqft $305
Municipality Napoleon Twp
MLS Listing ID 23089105
Sold Date 12/23/21
Style Contemporary
Bedrooms 4
Full Baths 3
Half Baths 1
HOA Y/N false
Originating Board Michigan Regional Information Center (MichRIC)
Year Built 1997
Annual Tax Amount $8,422
Tax Year 2021
Lot Size 20.000 Acres
Acres 20.0
Lot Dimensions 660x1320x660x1320
Property Description
Luxury Custom Built Home privately situated on 20+ acres of rolling wooded and open terrain offering unspoiled nature, wildlife, Pole Barn, Inground Mineral Springs Pool with Gazebo and Hot Tub, professional landscaping all around, with a long, winding, paved/concrete driveway. First time this amazing property has been offered. Complete Main Floor Living including Primary Suite and laundry room, with additional bedrooms up, and expansive finished Living Space (easily accommodates multigenerational situations) including 2nd Kitchen in the walk-out/view-out basement level. More creature comforts than pictures can show, like radiant heat in the entire basement floor and all tiled areas on main floor, air to air exchanger, and RO water. 20 minutes to Jackson or Chelsea, 50 to DTW., Primary B Bath, Rec Room: Finished Bath, Rec Room: Finished
Location
State MI
County Jackson
Area Ann Arbor/Washtenaw - A
Direction SE Jackson County 7 miles north of Brooklyn, 6 miles south of Grass Lake, 2 miles east of Napoleon, 0.4 miles east of Wolf lake Rd on north side
Rooms
Other Rooms Pole Barn
Basement Daylight, Walk Out, Full
Interior
Interior Features Ceiling Fans, Ceramic Floor, Garage Door Opener, Hot Tub Spa, Security System, Water Softener/Owned, Eat-in Kitchen
Heating Propane, Forced Air, Radiant Floor
Cooling Central Air
Fireplaces Number 2
Fireplaces Type Gas Log
Fireplace true
Window Features Window Treatments
Appliance Dryer, Washer, Disposal, Dishwasher, Microwave, Oven, Range, Refrigerator
Laundry Main Level
Exterior
Exterior Feature Porch(es), Patio
Garage Attached
Garage Spaces 3.0
Pool Outdoor/Inground
View Y/N No
Parking Type Attached
Garage Yes
Building
Story 1
Sewer Septic System
Water Well
Architectural Style Contemporary
Structure Type Wood Siding,Brick
New Construction No
Schools
Elementary Schools Ezra Eby
Middle Schools Napoleon
High Schools Napoleon
School District Napoleon
Others
Tax ID 000-15-32-476-001-01
Acceptable Financing Cash, Conventional
Listing Terms Cash, Conventional
Read Less Info
Want to know what your home might be worth? Contact us for a FREE valuation!

Our team is ready to help you sell your home for the highest possible price ASAP

"My job is to find and attract mastery-based agents to the office, protect the culture, and make sure everyone is happy! "






