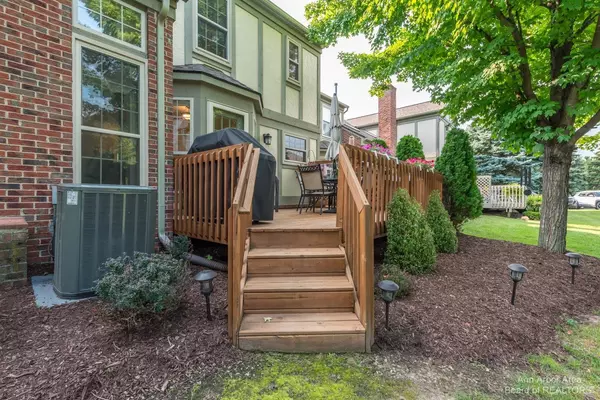$226,497
$219,900
3.0%For more information regarding the value of a property, please contact us for a free consultation.
2 Beds
3 Baths
1,387 SqFt
SOLD DATE : 10/08/2021
Key Details
Sold Price $226,497
Property Type Condo
Sub Type Condominium
Listing Status Sold
Purchase Type For Sale
Square Footage 1,387 sqft
Price per Sqft $163
Municipality Canton Twp
Subdivision Wethersfield Condo
MLS Listing ID 23089528
Sold Date 10/08/21
Style Colonial
Bedrooms 2
Full Baths 2
Half Baths 1
HOA Fees $375/mo
HOA Y/N true
Originating Board Michigan Regional Information Center (MichRIC)
Year Built 1999
Annual Tax Amount $3,285
Tax Year 2021
Property Description
Welcome to this meticulously cared for, one owner condo, where pride of ownership shows! There's nothing left to do but move in! Main floor offers kitchen w/ SS appliances, breakfast nook with door to the back deck, formal dining room (currently being used as a home office), living room with cathedral ceiling & 2 skylights for lots of natural light, 1/2 bath and laundry room. 2 bedrooms upstairs and 2 full baths. Master bedroom offers vaulted ceilings, walk-in closet, bath with separate shower & tub. Basement is a clean slate and has daylight windows w/ 764 sq. ft. to use as storage, or finish for more living space. Spend time on the deck enjoying the views of the 2 acre open area filled with mature trees. You really have one of the best views from this condo! With easy access to I I-275, I-94 & Michigan Ave., loads of updates, including furnace, hot water heater, roof, skylights, appliances and so much more, there's no need to wait any longer. Schedule your showing today! You will not be disappointed., Primary Bath
Location
State MI
County Wayne
Area Ann Arbor/Washtenaw - A
Direction I-275 to West on Michigan Ave. to North on S. Haggerty Rd., Left on Wild Turkey Ln., Right on Lone Wolf Ln. to property on your right.
Rooms
Basement Daylight, Full
Interior
Interior Features Ceiling Fans, Ceramic Floor, Garage Door Opener, Eat-in Kitchen
Heating Forced Air, Natural Gas
Cooling Central Air
Fireplace false
Window Features Skylight(s),Window Treatments
Appliance Dryer, Washer, Disposal, Dishwasher, Microwave, Oven, Range, Refrigerator
Laundry Main Level
Exterior
Exterior Feature Porch(es), Deck(s)
Garage Attached
Garage Spaces 2.0
Utilities Available Natural Gas Connected, Cable Connected
View Y/N No
Parking Type Attached
Garage Yes
Building
Story 2
Sewer Public Sewer
Water Public
Architectural Style Colonial
Structure Type Other,Wood Siding,Brick
New Construction No
Others
HOA Fee Include Water,Trash,Snow Removal,Sewer,Lawn/Yard Care
Tax ID 71-101-02-0103-000
Acceptable Financing Cash, FHA, VA Loan, Conventional
Listing Terms Cash, FHA, VA Loan, Conventional
Read Less Info
Want to know what your home might be worth? Contact us for a FREE valuation!

Our team is ready to help you sell your home for the highest possible price ASAP

"My job is to find and attract mastery-based agents to the office, protect the culture, and make sure everyone is happy! "






