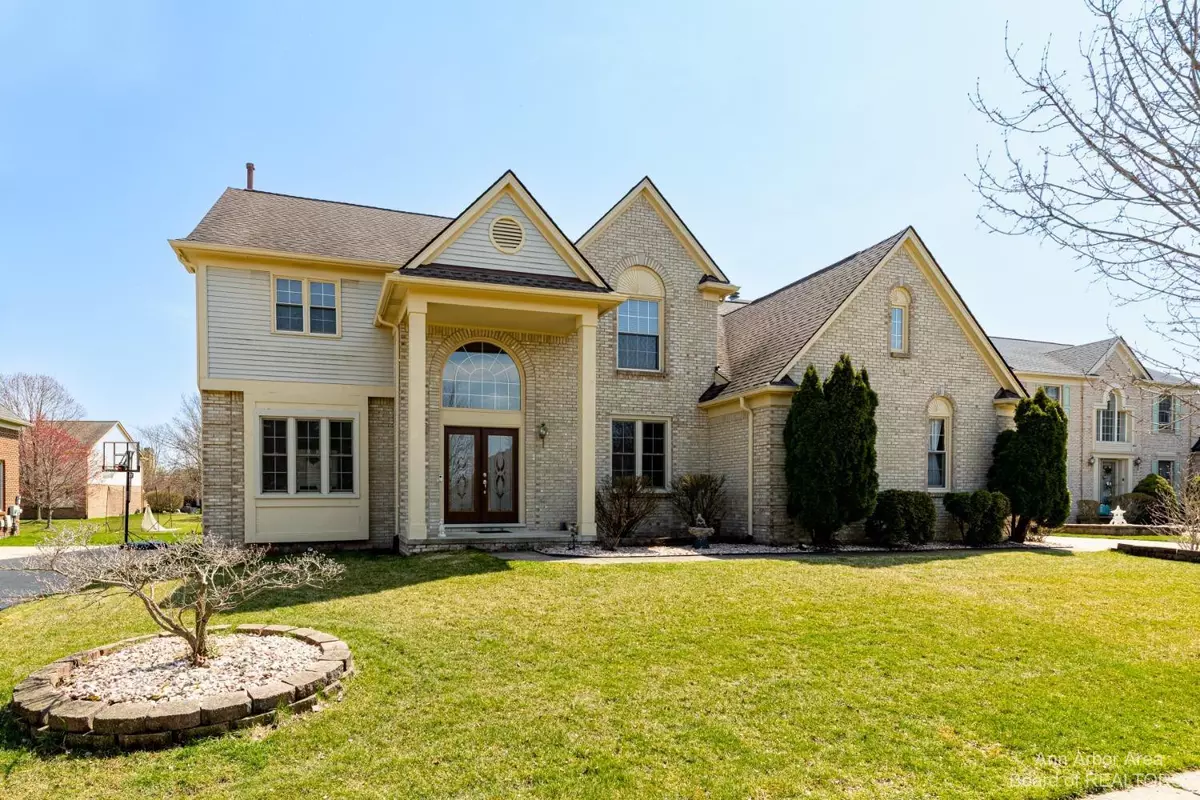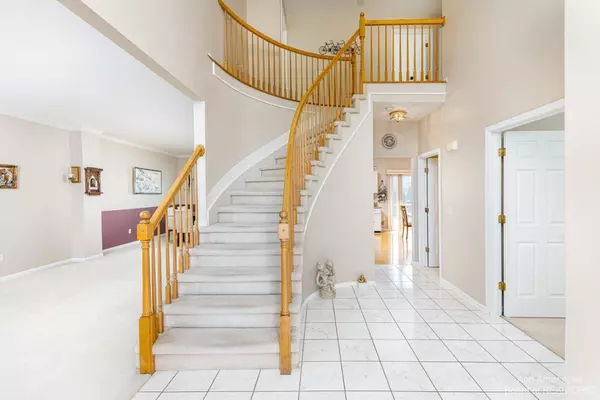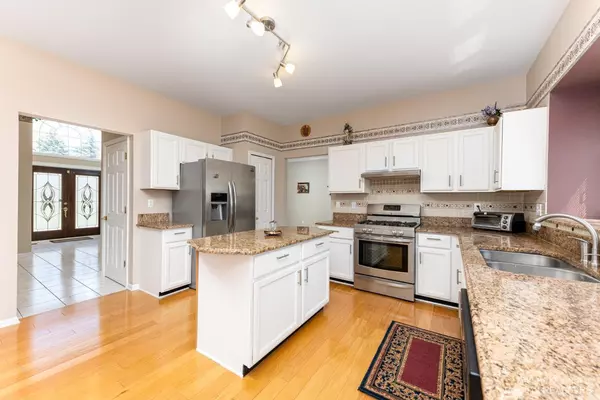$535,000
$545,900
2.0%For more information regarding the value of a property, please contact us for a free consultation.
4 Beds
3 Baths
2,900 SqFt
SOLD DATE : 06/30/2022
Key Details
Sold Price $535,000
Property Type Single Family Home
Sub Type Single Family Residence
Listing Status Sold
Purchase Type For Sale
Square Footage 2,900 sqft
Price per Sqft $184
Municipality Canton Twp
Subdivision Pheasant View
MLS Listing ID 23089977
Sold Date 06/30/22
Style Colonial
Bedrooms 4
Full Baths 2
Half Baths 1
HOA Fees $45/ann
HOA Y/N true
Originating Board Michigan Regional Information Center (MichRIC)
Year Built 1996
Annual Tax Amount $6,731
Tax Year 2021
Lot Size 10,629 Sqft
Acres 0.24
Property Description
Impeccably maintained colonial in the popular golf club community of Pheasant View! Enter through new double doors into the impressive two-story foyer with a curved staircase leading to the open and flowing floor plan - ideal for gathering with friends and family. The eat-in kitchen with granite counters and white cabinets opens to the cedar deck and formal living and dining rooms. This light-filled home feels bright and inviting all year round, including 18' ceilings in the family room, and a picture window in the kitchen. Upstairs, relax in the primary bedroom with soaring cathedral ceiling, 2 walk-in closets and an ensuite bath with dual vanities and jacuzzi tub. With 3 additional bedrooms and a second full bath featuring skylights, dual vanities and quartz counters, plus an updated hal half bath on the main level, you will have plenty of room for family, guests and hobbies! The unfinished lower level has high ceilings, lots of space for storage and the opportunity to finish to suit your needs. Situated in a quiet residential neighborhood near Heritage Park, Summit on the Park, pools, golf courses, Canton Public Library and more, you will love living here!, Primary Bath
Location
State MI
County Wayne
Area Ann Arbor/Washtenaw - A
Direction Beck Rd to Crowndale Blvd to Stonebridge Way
Rooms
Basement Full
Interior
Interior Features Ceiling Fans, Ceramic Floor, Garage Door Opener, Hot Tub Spa, Satellite System, Security System, Wood Floor, Eat-in Kitchen
Heating Forced Air, Natural Gas, None
Cooling Central Air
Fireplaces Number 1
Fireplaces Type Gas Log
Fireplace true
Window Features Skylight(s)
Appliance Dryer, Washer, Disposal, Dishwasher, Oven, Range, Refrigerator
Laundry Main Level
Exterior
Exterior Feature Porch(es), Deck(s)
Garage Attached
Utilities Available Storm Sewer Available, Natural Gas Connected, Cable Connected
View Y/N No
Parking Type Attached
Garage Yes
Building
Lot Description Sidewalk
Story 2
Sewer Public Sewer
Water Public
Architectural Style Colonial
Structure Type Vinyl Siding,Brick
New Construction No
Others
Tax ID 71083020010000
Acceptable Financing Cash, FHA, VA Loan, Conventional
Listing Terms Cash, FHA, VA Loan, Conventional
Read Less Info
Want to know what your home might be worth? Contact us for a FREE valuation!

Our team is ready to help you sell your home for the highest possible price ASAP

"My job is to find and attract mastery-based agents to the office, protect the culture, and make sure everyone is happy! "






