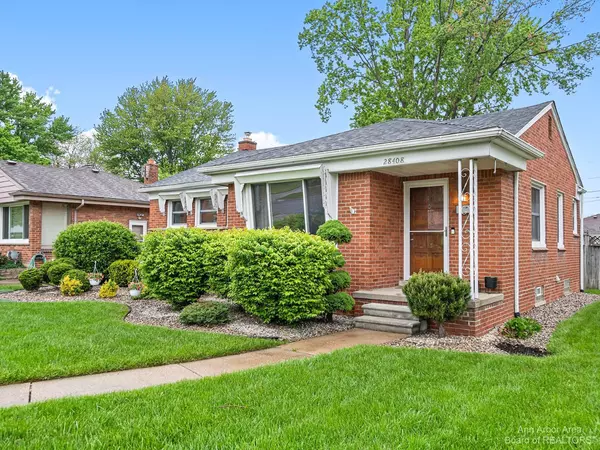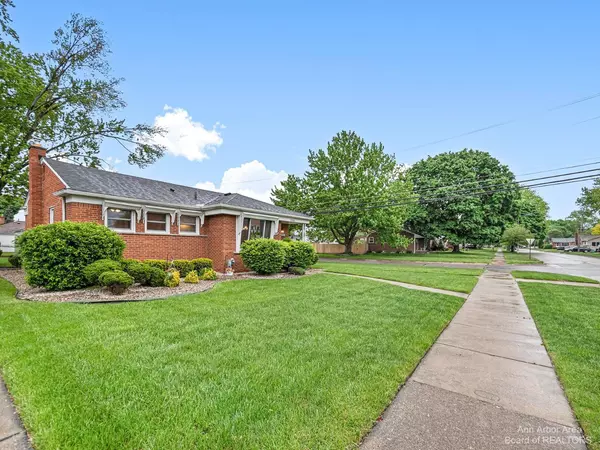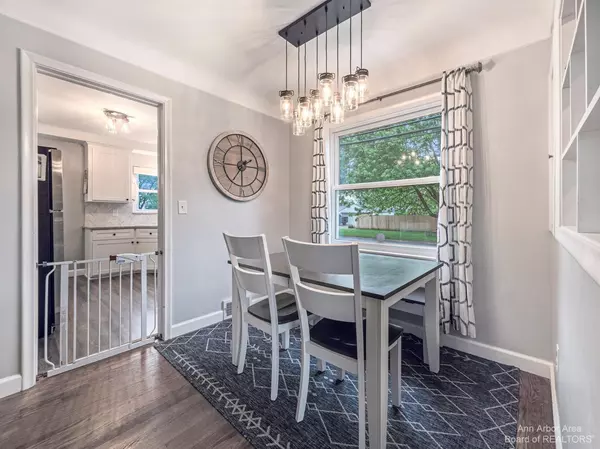$235,000
$210,000
11.9%For more information regarding the value of a property, please contact us for a free consultation.
3 Beds
2 Baths
988 SqFt
SOLD DATE : 06/15/2022
Key Details
Sold Price $235,000
Property Type Single Family Home
Sub Type Single Family Residence
Listing Status Sold
Purchase Type For Sale
Square Footage 988 sqft
Price per Sqft $237
Municipality Livonia City
Subdivision Thomas Elliot Sub
MLS Listing ID 23089930
Sold Date 06/15/22
Style Ranch
Bedrooms 3
Full Baths 2
HOA Y/N false
Originating Board Michigan Regional Information Center (MichRIC)
Year Built 1953
Annual Tax Amount $2,875
Tax Year 2021
Lot Size 6,490 Sqft
Acres 0.15
Property Description
OFFERS DUE MONDAY MAY 23RD AT NOON. Welcoming classic brick ranch in the desired Livonia sub of Thomas Elliot! This fresh home has an inviting curb appeal and sits on a corner lot with a beautiful private fenced backyard. The main level has 3 bedrooms, an updated bathroom, and hardwood floors throughout. The bright and sunny updated kitchen boasts stainless appliances, quartz countertops and tile backsplash. The dining nook adjacent to the living room has built-in curio shelving adding to the cozy charm of this adorable home. The full basement offers a tiled space for a family room with plenty of flex area for workout or hobbies. There's a full bathroom, laundry room and non-conforming bedroom and plenty of storage downstairs as well. Detached 2 car garage. Other updates include new roof i in 2017, newer windows throughout the home, newer dishwasher and lighting. Clements Circle Park and community pool is just friendly stroll away! After your swim, relax on the covered patio with the family. This home is meticulously maintained and ready to move right in! in 2017, newer windows throughout the home, newer dishwasher and lighting. Clements Circle Park and community pool is just friendly stroll away! After your swim, relax on the covered patio with the family. This home is meticulously maintained and ready to move right in!
Location
State MI
County Wayne
Area Ann Arbor/Washtenaw - A
Direction I-96 to Inkster RD south, west on Plymouth, south on Harrison. Corner of Elmira and Harrison.
Rooms
Basement Full
Interior
Interior Features Ceiling Fans, Ceramic Floor, Garage Door Opener, Laminate Floor, Wood Floor, Eat-in Kitchen
Heating Forced Air, Natural Gas
Cooling Central Air
Fireplace false
Window Features Window Treatments
Appliance Dryer, Washer, Dishwasher, Oven, Range, Refrigerator
Laundry Lower Level
Exterior
Exterior Feature Fenced Back, Porch(es), Patio
Garage Spaces 2.0
Utilities Available Storm Sewer Available, Natural Gas Connected, Cable Connected
View Y/N No
Garage Yes
Building
Lot Description Sidewalk
Story 1
Sewer Public Sewer
Water Public
Architectural Style Ranch
Structure Type Brick
New Construction No
Schools
School District Livonia
Others
Tax ID 46-141-03-0083-000
Acceptable Financing Cash, FHA, VA Loan, Conventional
Listing Terms Cash, FHA, VA Loan, Conventional
Read Less Info
Want to know what your home might be worth? Contact us for a FREE valuation!

Our team is ready to help you sell your home for the highest possible price ASAP
"My job is to find and attract mastery-based agents to the office, protect the culture, and make sure everyone is happy! "






