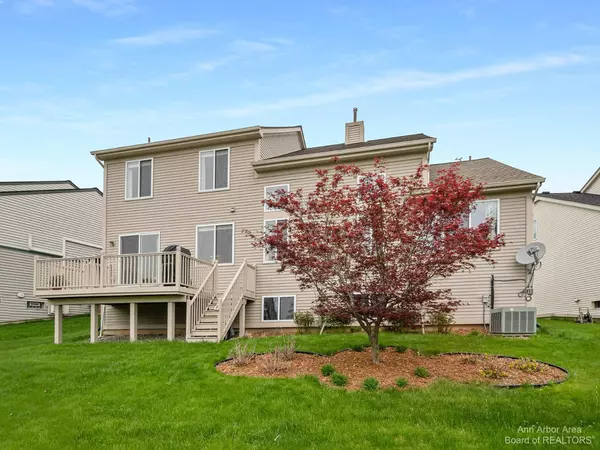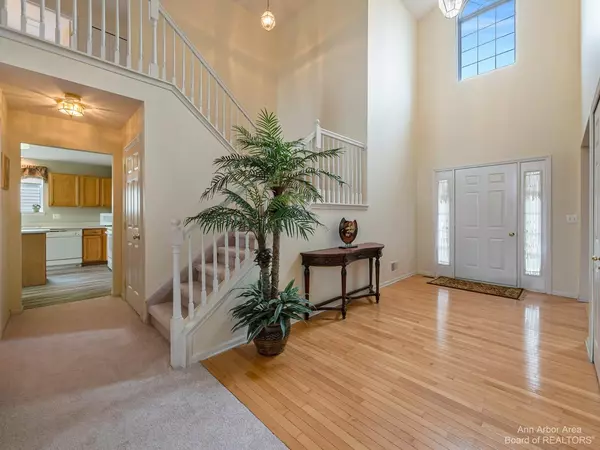$498,888
$495,000
0.8%For more information regarding the value of a property, please contact us for a free consultation.
3 Beds
3 Baths
2,446 SqFt
SOLD DATE : 06/15/2022
Key Details
Sold Price $498,888
Property Type Single Family Home
Sub Type Single Family Residence
Listing Status Sold
Purchase Type For Sale
Square Footage 2,446 sqft
Price per Sqft $203
Municipality Scio Twp
Subdivision The Meadowinds
MLS Listing ID 23089999
Sold Date 06/15/22
Style Contemporary
Bedrooms 3
Full Baths 2
Half Baths 1
HOA Fees $43
HOA Y/N true
Originating Board Michigan Regional Information Center (MichRIC)
Year Built 2000
Annual Tax Amount $5,659
Tax Year 2021
Lot Size 7,405 Sqft
Acres 0.17
Property Description
Immaculate 2 story residence set nicely on well-manicured premium lot located in the desirable Meadowinds neighborhood in Scio Township. This stylish home has a popular layout offering 1st floor study & primary suite plus 2 more bedrooms & loft on 2nd level. Updates include newer roof & brand new carpet/pad throughout. Great room has nice light w/vaulted ceiling, high windows, centered gas FP w/mantle & flows into formal open dining area & adjacent study. Sunny kitchen has brand new vinyl plank floors, light oak hardwood cabinets, some newer appliances, central island & inviting breakfast area leading to large deck w/stairs to ground. 1st floor primary bedroom has vaulted ceiling & triple windows for serene views & 2 closets incl W/I. Primary bath has dual sinks/vanity, separate shower w/g w/glass door & soaking tub. Convenient powder room. 2nd floor has terrific loft media/study overlook & 2 additional bedrooms, 2nd full bath. Great basement space offers 2 double daylight windows & rough-in plumbing for future bath. Tranquil setting w/ample backyard space & pond views, this home is pristine! Easy walk to neighborhood tennis court!, Primary Bath, Rec Room: Space
Location
State MI
County Washtenaw
Area Ann Arbor/Washtenaw - A
Direction Scio Church to Upland Dr to Meadowinds to Harley Dr.
Rooms
Basement Daylight, Full
Interior
Interior Features Garage Door Opener, Wood Floor, Eat-in Kitchen
Heating Forced Air, Natural Gas
Cooling Central Air
Fireplaces Number 1
Fireplaces Type Gas Log
Fireplace true
Window Features Window Treatments
Appliance Dryer, Washer, Disposal, Dishwasher, Oven, Range, Refrigerator
Laundry Main Level
Exterior
Exterior Feature Porch(es), Deck(s)
Garage Attached
Garage Spaces 2.0
Utilities Available Storm Sewer Available, Natural Gas Connected, Cable Connected
Amenities Available Walking Trails, Playground, Tennis Court(s)
Waterfront Yes
Waterfront Description Pond
View Y/N No
Parking Type Attached
Garage Yes
Building
Lot Description Sidewalk, Site Condo
Story 2
Sewer Public Sewer
Water Public
Architectural Style Contemporary
Structure Type Vinyl Siding,Brick
New Construction No
Schools
Elementary Schools Dicken
Middle Schools Slauson
High Schools Pioneer
School District Ann Arbor
Others
HOA Fee Include Trash
Tax ID H-08-36-465-079
Acceptable Financing Cash, Conventional
Listing Terms Cash, Conventional
Read Less Info
Want to know what your home might be worth? Contact us for a FREE valuation!

Our team is ready to help you sell your home for the highest possible price ASAP

"My job is to find and attract mastery-based agents to the office, protect the culture, and make sure everyone is happy! "






