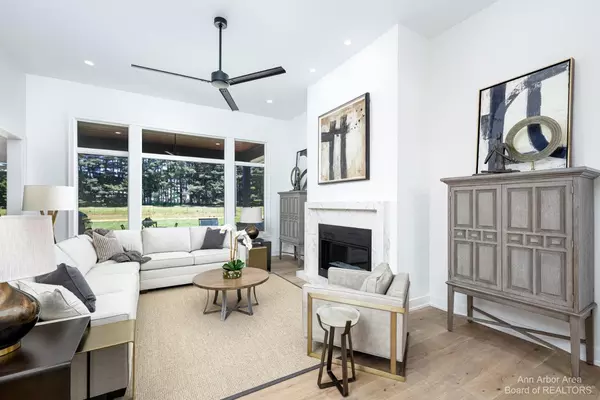$1,546,000
$1,549,000
0.2%For more information regarding the value of a property, please contact us for a free consultation.
3 Beds
3 Baths
3,045 SqFt
SOLD DATE : 08/26/2022
Key Details
Sold Price $1,546,000
Property Type Single Family Home
Sub Type Single Family Residence
Listing Status Sold
Purchase Type For Sale
Square Footage 3,045 sqft
Price per Sqft $507
Municipality Scio Twp
Subdivision Pine Ridge Estates Condo
MLS Listing ID 23090163
Sold Date 08/26/22
Style Ranch
Bedrooms 3
Full Baths 3
HOA Fees $66/ann
HOA Y/N true
Originating Board Michigan Regional Information Center (MichRIC)
Year Built 2021
Annual Tax Amount $1,356
Tax Year 2022
Lot Size 1.008 Acres
Acres 1.01
Property Description
Custom-built home in Pine Ridge Estates! Incredible design and quality define this neighborhood of finely crafted homes, exclusively built by Main Street Homes. Situated on more than 1 acre, this 3 bedroom, 3 bathroom craftsman ranch home will feature a 3-car garage, a loggia with a built-in grill, Young Custom Cabinetry, a striking floor-to-ceiling fireplace, and many more high-quality, sophisticated finishes throughout. Located in a serene country setting on a private cul-de-sac surrounded by towering trees and a mere minutes' commute to the University of Michigan, highways, and downtown Ann Arbor. Only a few home sites remain among the exclusive twelve home development. Possession is immediately. HOME IS BEING FEATURED IN THE HOME BUILDERS SHOWCASE SATURDAY AND SUNDAY 11AM-5PM! Furnish Furnishings provided by Ethan Allen., Primary Bath
Location
State MI
County Washtenaw
Area Ann Arbor/Washtenaw - A
Direction N. Wagner Rd, west on Pratt Rd to Pine Ridge Ct.
Rooms
Basement Daylight, Full
Interior
Interior Features Ceiling Fans, Hot Tub Spa, Water Softener/Owned, Eat-in Kitchen
Heating Forced Air, Natural Gas
Cooling Central Air
Fireplaces Number 1
Fireplaces Type Gas Log
Fireplace true
Appliance Dryer, Washer, Disposal, Dishwasher, Microwave, Oven, Range, Refrigerator
Laundry Main Level
Exterior
Exterior Feature Porch(es), Patio
Garage Attached
Garage Spaces 3.0
Utilities Available Natural Gas Connected
View Y/N No
Parking Type Attached
Garage Yes
Building
Story 1
Sewer Septic System
Water Well
Architectural Style Ranch
Structure Type Stone,Hard/Plank/Cement Board,Brick
New Construction No
Schools
Elementary Schools Abbot
Middle Schools Forsythe
High Schools Skyline
School District Ann Arbor
Others
HOA Fee Include Snow Removal
Tax ID H-08-14-395-011
Acceptable Financing Cash, VA Loan, Conventional
Listing Terms Cash, VA Loan, Conventional
Read Less Info
Want to know what your home might be worth? Contact us for a FREE valuation!

Our team is ready to help you sell your home for the highest possible price ASAP

"My job is to find and attract mastery-based agents to the office, protect the culture, and make sure everyone is happy! "






