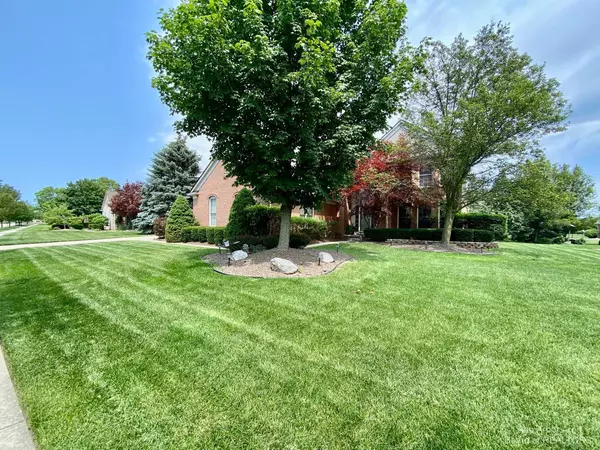$485,000
$500,000
3.0%For more information regarding the value of a property, please contact us for a free consultation.
4 Beds
3 Baths
2,612 SqFt
SOLD DATE : 09/21/2022
Key Details
Sold Price $485,000
Property Type Single Family Home
Sub Type Single Family Residence
Listing Status Sold
Purchase Type For Sale
Square Footage 2,612 sqft
Price per Sqft $185
Municipality Canton Twp
Subdivision Fairways West Sub 2
MLS Listing ID 23090278
Sold Date 09/21/22
Style Colonial
Bedrooms 4
Full Baths 2
Half Baths 1
HOA Fees $50/ann
HOA Y/N true
Originating Board Michigan Regional Information Center (MichRIC)
Year Built 1998
Annual Tax Amount $6,911
Tax Year 2021
Lot Size 0.313 Acres
Acres 0.31
Lot Dimensions 108' x 144'
Property Description
2,600sqft colonial in beautiful Fairways West subdivision, home to 45 acres of parks and common space. Enter the home into the 2-story foyer. To the right is the living room and formal dining room. The kitchen with center island and granite countertops is open to the eat-in kitchen and family room. Refinished hardwood floors continue from the foyer into the kitchen. The deck off the kitchen overlooks the beautiful backyard. Upstairs is the grand primary suite with vaulted ceilings. The primary bath has a double vanity, soaking tub, walk-in shower, water closet, linen closet and a walk-in closet. Three additional bedrooms share a full bath with double vanity and linen closet. Off the attached garage is a large 1st floor laundry room with a wash tub and storage closet. The partially finishe finished basement has plenty of room for storage and rec space. Plymouth-Canton Schools. Quick access to major highways to Metro Detroit and Ann Arbor. Multiple parks and golf courses nearby as well as endless food and shopping options. Schedule a tour today!, Primary Bath
Location
State MI
County Wayne
Area Ann Arbor/Washtenaw - A
Direction West on Torrington Dr. North off S. Beck Rd. Just South of Cherry Hill Rd.
Rooms
Basement Daylight, Full
Interior
Interior Features Ceiling Fans, Ceramic Floor, Garage Door Opener, Satellite System, Wood Floor, Eat-in Kitchen
Heating Forced Air, Natural Gas, None
Cooling Central Air
Fireplaces Number 1
Fireplace true
Appliance Disposal, Dishwasher, Microwave, Oven, Range
Laundry Main Level
Exterior
Exterior Feature Porch(es), Deck(s)
Garage Attached
Garage Spaces 2.0
Utilities Available Cable Connected
View Y/N No
Parking Type Attached
Garage Yes
Building
Lot Description Site Condo
Story 2
Sewer Public Sewer
Water Public
Architectural Style Colonial
Structure Type Vinyl Siding,Brick
New Construction No
Schools
Elementary Schools Dodson
Middle Schools Liberty
High Schools Plymouth/Salem/Canton
Others
Tax ID 71077020192000
Acceptable Financing Cash, FHA, VA Loan, Conventional
Listing Terms Cash, FHA, VA Loan, Conventional
Read Less Info
Want to know what your home might be worth? Contact us for a FREE valuation!

Our team is ready to help you sell your home for the highest possible price ASAP

"My job is to find and attract mastery-based agents to the office, protect the culture, and make sure everyone is happy! "






