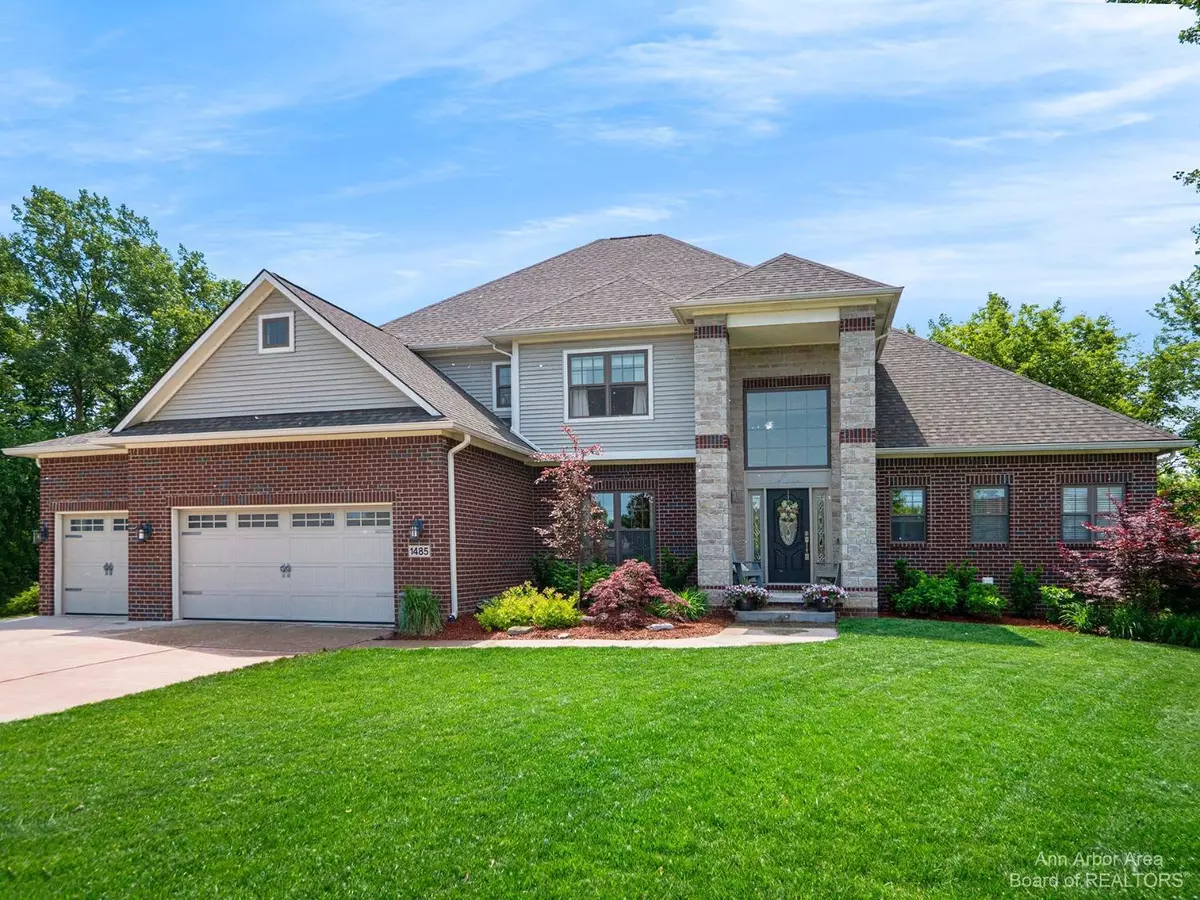$855,000
$850,000
0.6%For more information regarding the value of a property, please contact us for a free consultation.
4 Beds
4 Baths
3,187 SqFt
SOLD DATE : 07/26/2022
Key Details
Sold Price $855,000
Property Type Single Family Home
Sub Type Single Family Residence
Listing Status Sold
Purchase Type For Sale
Square Footage 3,187 sqft
Price per Sqft $268
Municipality Pittsfield Charter Twp
Subdivision Lohr Woods Condo
MLS Listing ID 23090250
Sold Date 07/26/22
Style Other
Bedrooms 4
Full Baths 3
Half Baths 1
HOA Fees $16/ann
HOA Y/N true
Originating Board Michigan Regional Information Center (MichRIC)
Year Built 2016
Annual Tax Amount $12,806
Tax Year 2022
Lot Size 0.430 Acres
Acres 0.43
Property Description
With a premier cul-de-sac location that backs to a wooded common area, this pristine Two Story in Lohr Woods is as move-in ready as it was on day one! Its open-concept design and light-filled spaces enhance both daily living and entertaining. A two-story foyer leads to the great room with windows galore and fireplace with floor-to-ceiling stone surround. The large home office can also function as a formal dining room. Terrific chef's kitchen features granite, modern backsplash, Wolf range, Sub-Zero refrigerator, and large island that plays host to family and friends. The first-floor Primary retreat, with French doors to deck, has two walk-in closets and a resort- inspired bath with floating sinks, soaking tub, and shower with overhead raindrop fixture. Upstairs is a bedroom with private ba bath and two other bedrooms with Jack-and-Jill bath. The walkout lower level with daylight windows is pre-plumbed for a bath and ready for future finish. This private location is best enjoyed on the large deck overlooking the treed backyard. Close to the State Street corridor that leads to the U. of M. Central Campus, this home provides easy access to downtown Ann Arbor and Saline, shopping, dining, and expressways., Primary Bath, Rec Room: Space
Location
State MI
County Washtenaw
Area Ann Arbor/Washtenaw - A
Direction Lohr Road to St. James Blvd to Right on Whispering Maples
Rooms
Basement Daylight, Walk Out, Full
Interior
Interior Features Ceiling Fans, Ceramic Floor, Garage Door Opener, Wood Floor, Eat-in Kitchen
Heating Forced Air, Natural Gas, None
Cooling Central Air
Fireplaces Number 1
Fireplace true
Appliance Dryer, Washer, Disposal, Dishwasher, Microwave, Oven, Range, Refrigerator
Laundry Main Level
Exterior
Exterior Feature Porch(es), Deck(s)
Garage Attached
Garage Spaces 3.0
Utilities Available Natural Gas Connected
View Y/N No
Parking Type Attached
Garage Yes
Building
Lot Description Sidewalk, Site Condo
Story 2
Sewer Public Sewer
Water Public
Architectural Style Other
Structure Type Vinyl Siding,Brick
New Construction No
Schools
School District Saline
Others
Tax ID L-12-20-211-036
Acceptable Financing Cash, Conventional
Listing Terms Cash, Conventional
Read Less Info
Want to know what your home might be worth? Contact us for a FREE valuation!

Our team is ready to help you sell your home for the highest possible price ASAP

"My job is to find and attract mastery-based agents to the office, protect the culture, and make sure everyone is happy! "






