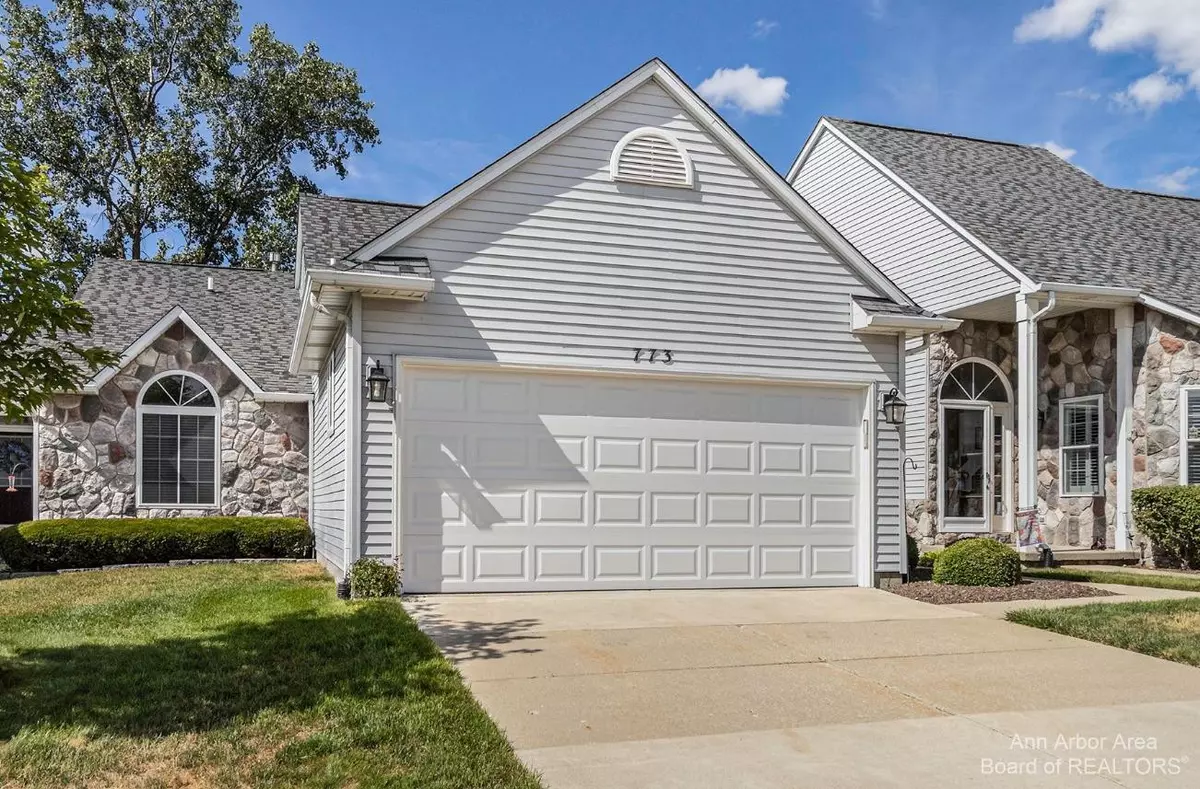$310,000
$300,000
3.3%For more information regarding the value of a property, please contact us for a free consultation.
3 Beds
3 Baths
1,422 SqFt
SOLD DATE : 09/09/2022
Key Details
Sold Price $310,000
Property Type Condo
Sub Type Condominium
Listing Status Sold
Purchase Type For Sale
Square Footage 1,422 sqft
Price per Sqft $218
Municipality South Lyon City
Subdivision Village At Eagle Heights Occpn 795
MLS Listing ID 23090388
Sold Date 09/09/22
Style Other
Bedrooms 3
Full Baths 2
Half Baths 1
HOA Fees $350/mo
HOA Y/N true
Originating Board Michigan Regional Information Center (MichRIC)
Year Built 1993
Annual Tax Amount $4,338
Tax Year 2022
Property Sub-Type Condominium
Property Description
Enjoy nearly maintenance-free living at this beautifully updated and well maintained Village at Eagle Heights condo! This light filled unit features a spacious first floor master suite, gleaming hardwood floors, newer baths, and a remodeled kitchen. All of the work has been done so all you have to do is move right in! Sip your morning coffee while taking in the peaceful, water and wildlife views from your private balcony off the combination living/dining room. The updated kitchen (2019) with granite counter tops and center island also features a vaulted ceiling and access to the conveniently located main floor laundry. The master suite is also on the first floor and has a large walk-in closet and newer private bath with glass enclosure shower. Upstairs you'll find a loft space/study, a new newer full bath (2020), plus a second bedroom. When guests are in town you'll have plenty of room to spread out in the fully finished, walkout lower level which boasts a family room with fireplace, third bedroom, half bath, and lots of storage space. Walk out to the Trex deck which overlooks the wetlands. 2 Car attached garage for even more storage. Minutes to shopping, schools and walking trails., Primary Bath, Rec Room: Finished
Location
State MI
County Oakland
Area Ann Arbor/Washtenaw - A
Direction 11 Mile Rd to Village Way to Challenging Trail
Rooms
Basement Daylight, Walk Out, Full
Interior
Interior Features Ceiling Fans, Ceramic Floor, Water Softener/Owned, Wood Floor, Eat-in Kitchen
Heating Forced Air, Natural Gas
Cooling Central Air
Fireplaces Number 1
Fireplaces Type Gas Log
Fireplace true
Appliance Dryer, Washer, Disposal, Dishwasher, Microwave, Oven, Range, Refrigerator
Laundry Main Level
Exterior
Exterior Feature Balcony, Porch(es), Deck(s)
Parking Features Attached
Garage Spaces 2.0
Utilities Available Storm Sewer Available, Natural Gas Connected, Cable Connected
Amenities Available Walking Trails
View Y/N No
Garage Yes
Building
Lot Description Sidewalk
Story 1
Sewer Public Sewer
Water Public
Architectural Style Other
Structure Type Vinyl Siding,Aluminum Siding
New Construction No
Schools
School District South Lyon
Others
HOA Fee Include Trash,Snow Removal,Lawn/Yard Care
Tax ID 21-20-201-045
Acceptable Financing Cash, Conventional
Listing Terms Cash, Conventional
Read Less Info
Want to know what your home might be worth? Contact us for a FREE valuation!

Our team is ready to help you sell your home for the highest possible price ASAP
"My job is to find and attract mastery-based agents to the office, protect the culture, and make sure everyone is happy! "






