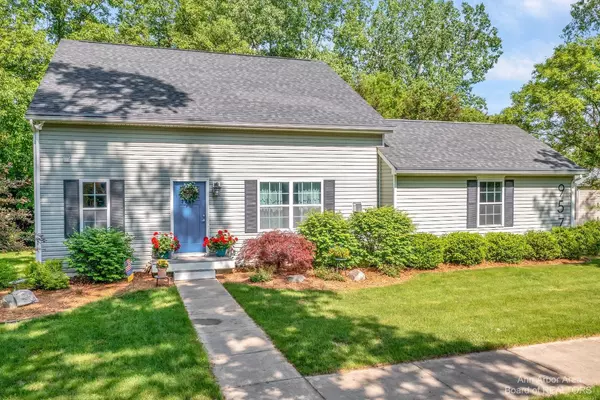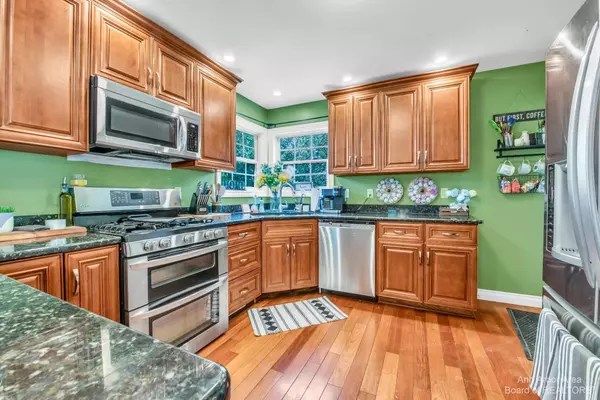$335,000
$350,000
4.3%For more information regarding the value of a property, please contact us for a free consultation.
3 Beds
2 Baths
1,500 SqFt
SOLD DATE : 01/30/2023
Key Details
Sold Price $335,000
Property Type Single Family Home
Sub Type Single Family Residence
Listing Status Sold
Purchase Type For Sale
Square Footage 1,500 sqft
Price per Sqft $223
Municipality Milford Vlg
MLS Listing ID 23090529
Sold Date 01/30/23
Bedrooms 3
Full Baths 2
HOA Y/N false
Originating Board Michigan Regional Information Center (MichRIC)
Year Built 2010
Annual Tax Amount $3,413
Tax Year 2021
Lot Size 1.150 Acres
Acres 1.15
Property Description
The best of both worlds! Private wooded country setting in the Village of Milford, yet just a mile walk to Milford's charming downtown. You'll feel miles from the city, but just a short stroll away. This Cape Cod home is move-in ready! You'll find high quality finishes throughout this lovely home. Desirable first floor bedroom with two more bedrooms upstairs & huge walk-in closet. Vaulted ceilings & a perfect open floor plan. Great Room features a cozy corner gas fireplace for those chilly Michigan winters. Gorgeous Brazilian cherry floors in kitchen & dining. Kitchen has 42 soft close cabinets, granite countertops, stainless appliances, double ovens. Two upstairs bedrooms share a large Jack & Jill Bath. Sliding door to spacious deck with a beautiful view of yard & fire pit. Insulated base basement is ready for your finishing touches. Convenient laundry & mud room right off the front door. Walk less than 1/4 mile to 3,300 acre Proud Lake Rec Area for biking, hiking, horse trails, cross country skiing. You won't find another home in the Village this new, this nice and at this price!
Location
State MI
County Oakland
Area Ann Arbor/Washtenaw - A
Direction S. Hill/Main St. To Oakland Ave, Right At Old Plank. House On Left.
Rooms
Basement Slab, Partial
Interior
Interior Features Ceiling Fans, Garage Door Opener, Wood Floor
Heating Natural Gas
Cooling Central Air
Fireplaces Number 1
Fireplaces Type Gas Log
Fireplace true
Appliance Dryer, Washer, Dishwasher, Microwave, Oven, Range, Refrigerator
Laundry Main Level
Exterior
Exterior Feature Invisible Fence, Deck(s)
Garage Attached
Garage Spaces 2.0
Utilities Available Natural Gas Available, Cable Connected
View Y/N No
Street Surface Unimproved
Parking Type Attached
Garage Yes
Building
Story 1
Sewer Septic System
Water Public
Structure Type Vinyl Siding
New Construction No
Schools
School District Huron Valley
Others
Tax ID 1614252008
Acceptable Financing Cash, VA Loan, Conventional
Listing Terms Cash, VA Loan, Conventional
Read Less Info
Want to know what your home might be worth? Contact us for a FREE valuation!

Our team is ready to help you sell your home for the highest possible price ASAP

"My job is to find and attract mastery-based agents to the office, protect the culture, and make sure everyone is happy! "






