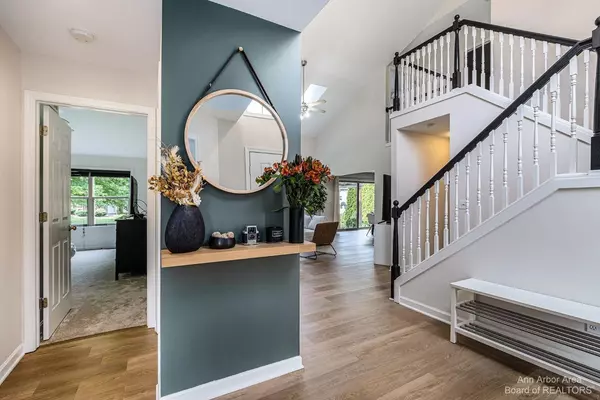$415,000
$440,000
5.7%For more information regarding the value of a property, please contact us for a free consultation.
3 Beds
3 Baths
1,984 SqFt
SOLD DATE : 02/08/2023
Key Details
Sold Price $415,000
Property Type Single Family Home
Sub Type Single Family Residence
Listing Status Sold
Purchase Type For Sale
Square Footage 1,984 sqft
Price per Sqft $209
Municipality Saline City
Subdivision Torwood Subdivision
MLS Listing ID 23090649
Sold Date 02/08/23
Style Contemporary
Bedrooms 3
Full Baths 2
Half Baths 1
HOA Fees $15/ann
HOA Y/N true
Originating Board Michigan Regional Information Center (MichRIC)
Year Built 2001
Annual Tax Amount $8,195
Tax Year 2022
Lot Size 0.260 Acres
Acres 0.26
Lot Dimensions 77x156
Property Description
This striking home in the very desirable Torwood subdivision is a must see! Great Room with cathedral ceiling, light-filled wall of windows, 2 skylights, 2 story foyer, bridge overlooking the great room, gas FP, loaded w/lots of upgrades. Kitchen w/granite, stainless steel appliances, huge center island, plenty of cabinetry, counter space and a good sized dining room that opens to the brick patio. First floor master BR w/vaulted ceiling, closets, bath and separate shower. On main floor you'll also see a 1st floor study w/french doors (potential 4th BR) and a laundry/mud room right out the garage. 2 upstairs BRs & 2nd full bath. Large size basement with a finished room, rough plumbing & 9' walls ready for more finishing. Great brick paver patio w/flower beds, beautiful backyard, sprinkler system and gorgeous Maple Trees. New roof, new flooring, new carpet, painting throughout, new hot water heater are a few of the updates!!! This is a gem!, Primary Bath
Location
State MI
County Washtenaw
Area Ann Arbor/Washtenaw - A
Direction East on Michigan Avenue to Austin Road to Torwood Sub.
Rooms
Basement Full
Interior
Interior Features Ceiling Fans, Ceramic Floor, Garage Door Opener, Eat-in Kitchen
Heating Forced Air, Natural Gas, None
Cooling Central Air
Fireplaces Number 1
Fireplaces Type Gas Log
Fireplace true
Window Features Skylight(s),Window Treatments
Appliance Dryer, Washer, Disposal, Dishwasher, Microwave, Oven, Range, Refrigerator
Laundry Main Level
Exterior
Exterior Feature Invisible Fence, Porch(es), Patio
Garage Attached
Garage Spaces 2.0
Utilities Available Storm Sewer Available, Natural Gas Available, Cable Connected
Amenities Available Walking Trails
View Y/N No
Parking Type Attached
Garage Yes
Building
Lot Description Sidewalk, Site Condo
Story 1
Sewer Public Sewer
Water Public
Architectural Style Contemporary
Structure Type Vinyl Siding,Stone
New Construction No
Schools
Elementary Schools Pleasant Ridge
Middle Schools Saline Middle
High Schools Saline High
School District Saline
Others
Tax ID 181802105068
Acceptable Financing Cash, Conventional
Listing Terms Cash, Conventional
Read Less Info
Want to know what your home might be worth? Contact us for a FREE valuation!

Our team is ready to help you sell your home for the highest possible price ASAP

"My job is to find and attract mastery-based agents to the office, protect the culture, and make sure everyone is happy! "






