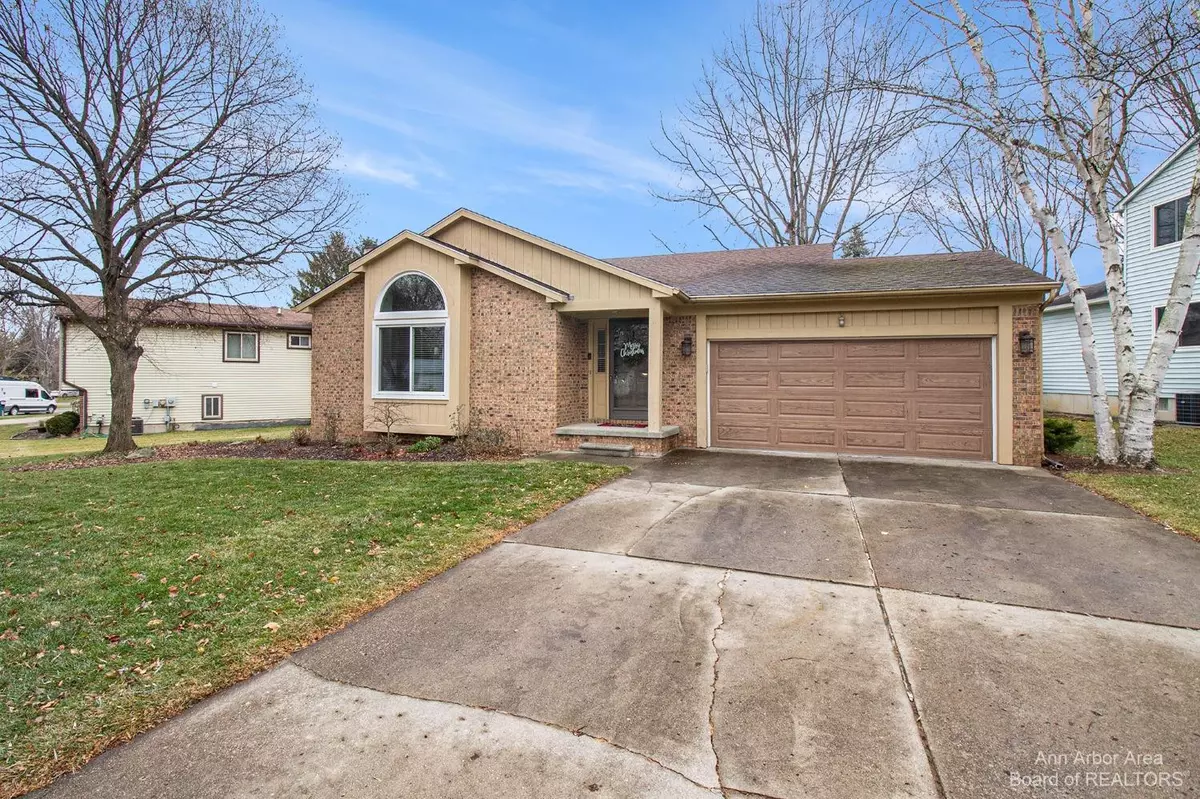$317,000
$299,900
5.7%For more information regarding the value of a property, please contact us for a free consultation.
3 Beds
3 Baths
1,325 SqFt
SOLD DATE : 12/30/2022
Key Details
Sold Price $317,000
Property Type Single Family Home
Sub Type Single Family Residence
Listing Status Sold
Purchase Type For Sale
Square Footage 1,325 sqft
Price per Sqft $239
Municipality Brighton City
Subdivision Fairway Trailsno 4
MLS Listing ID 23090681
Sold Date 12/30/22
Style Contemporary
Bedrooms 3
Full Baths 2
Half Baths 1
HOA Y/N false
Originating Board Michigan Regional Information Center (MichRIC)
Year Built 1986
Annual Tax Amount $3,955
Tax Year 2022
Lot Size 10,454 Sqft
Acres 0.24
Lot Dimensions 77x134
Property Description
MULTIPLE OFFER SITUATION. HIGHEST AND BEST BY 6:00 P.M. 12/8/22. Great updated 3BR 2.1BA contemporary ranch home is ready for new owners. You'll be hard pressed to find a better maintained, turn key home. The family room has cathedral ceiling and is centered by a wood burning fireplace with tile surround. The kitchen features granite counters, tile backsplash and is a nice work space. The primary bedroom has an updated ensuite bathroom with a walk-in shower. Guest bath has been completely updated. The basement is a great finished space and can be used for gatherings or work from home. Half bath, laundry facilities, large workshop area and lots of storage in the basement. The deck is brand new offering privacy for summer BBQ's. Wallside replacement windows throughout the house, newer roof, HWH, central A/C and lots of other nice upgrades. Perfect location close to schools, walking distance to downtown, and easy commuter access. This is the one you've been waiting for!, Primary Bath, Rec Room: Finished HWH, central A/C and lots of other nice upgrades. Perfect location close to schools, walking distance to downtown, and easy commuter access. This is the one you've been waiting for!, Primary Bath, Rec Room: Finished
Location
State MI
County Livingston
Area Ann Arbor/Washtenaw - A
Direction US-23 N towards Brighton/Flint, exit 58 then 1st exit on Lee road, turn right onto peppergrove drive, turn left onto fairways trails turn left onto alpine drive
Rooms
Basement Full
Interior
Interior Features Attic Fan, Ceramic Floor, Garage Door Opener, Water Softener/Owned, Wood Floor, Eat-in Kitchen
Heating Forced Air, Natural Gas
Cooling Central Air
Fireplaces Number 1
Fireplaces Type Wood Burning
Fireplace true
Window Features Window Treatments
Appliance Dryer, Washer, Disposal, Dishwasher, Microwave, Oven, Range, Refrigerator
Exterior
Exterior Feature Porch(es), Deck(s)
Garage Attached
Garage Spaces 2.0
Utilities Available Storm Sewer Available, Natural Gas Connected, Cable Connected
View Y/N No
Parking Type Attached
Garage Yes
Building
Lot Description Sidewalk
Story 1
Sewer Public Sewer
Water Public
Architectural Style Contemporary
Structure Type Brick,Aluminum Siding
New Construction No
Schools
School District Brighton
Others
Tax ID 1831306213
Acceptable Financing Cash, FHA, Conventional
Listing Terms Cash, FHA, Conventional
Read Less Info
Want to know what your home might be worth? Contact us for a FREE valuation!

Our team is ready to help you sell your home for the highest possible price ASAP

"My job is to find and attract mastery-based agents to the office, protect the culture, and make sure everyone is happy! "






