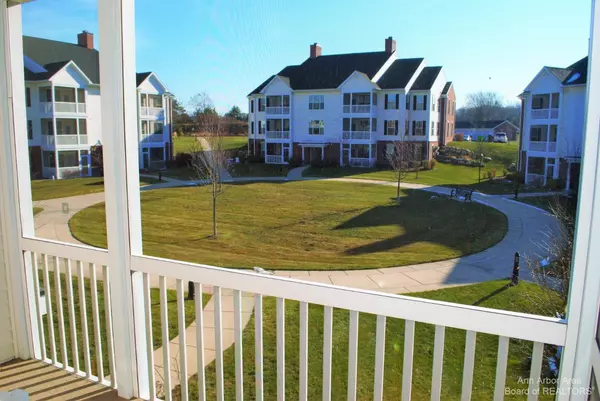$252,500
$259,900
2.8%For more information regarding the value of a property, please contact us for a free consultation.
2 Beds
2 Baths
1,227 SqFt
SOLD DATE : 12/30/2022
Key Details
Sold Price $252,500
Property Type Condo
Sub Type Condominium
Listing Status Sold
Purchase Type For Sale
Square Footage 1,227 sqft
Price per Sqft $205
Municipality Scio Twp
Subdivision Summerfield Glen Condo #476
MLS Listing ID 23090774
Sold Date 12/30/22
Style Ranch
Bedrooms 2
Full Baths 2
HOA Fees $280/mo
HOA Y/N true
Originating Board Michigan Regional Information Center (MichRIC)
Year Built 2007
Annual Tax Amount $2,979
Tax Year 2022
Property Description
First Floor Handicap Accessible Summerfield Glen ranch condo is ready for you to move in! Great location close to shopping, schools, parks, and Liberty Athletic Club. Fully updated with new carpet, paint, vinyl, and brushed nickel hardware. Spacious floor plan and barrier free primary suite and loads of closet space. Cherry style cabinets in kitchen overlooking the dining area, living room, and screened in porch with fabulous views of the courtyard area behind. If you are looking for the leisurely lifestyle of condo living close to town, search no further!, Primary Bath
Location
State MI
County Washtenaw
Area Ann Arbor/Washtenaw - A
Direction OFF LIBERTY BETWEEN WAGNER & SOUTH MAPLE
Rooms
Basement Slab
Interior
Interior Features Ceiling Fans, Garage Door Opener, Eat-in Kitchen
Heating Forced Air, Natural Gas
Cooling Central Air
Fireplace false
Window Features Window Treatments
Appliance Dryer, Washer, Dishwasher, Oven, Range, Refrigerator
Laundry Main Level
Exterior
Garage Spaces 1.0
Utilities Available Storm Sewer Available, Natural Gas Connected, Cable Connected
View Y/N No
Garage Yes
Building
Lot Description Sidewalk, Site Condo
Story 1
Sewer Public Sewer
Water Public
Architectural Style Ranch
Structure Type Vinyl Siding,Brick
New Construction No
Schools
Elementary Schools Lakewood
Middle Schools Slauson
High Schools Pioneer
School District Ann Arbor
Others
HOA Fee Include Trash,Snow Removal,Lawn/Yard Care
Tax ID H-08-25-475-084
Acceptable Financing Cash, FHA, Conventional
Listing Terms Cash, FHA, Conventional
Read Less Info
Want to know what your home might be worth? Contact us for a FREE valuation!

Our team is ready to help you sell your home for the highest possible price ASAP

"My job is to find and attract mastery-based agents to the office, protect the culture, and make sure everyone is happy! "






