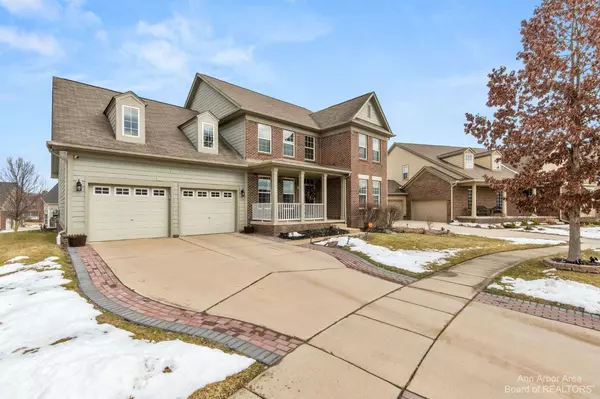$590,000
$569,000
3.7%For more information regarding the value of a property, please contact us for a free consultation.
4 Beds
5 Baths
2,907 SqFt
SOLD DATE : 03/22/2023
Key Details
Sold Price $590,000
Property Type Single Family Home
Sub Type Single Family Residence
Listing Status Sold
Purchase Type For Sale
Square Footage 2,907 sqft
Price per Sqft $202
Municipality Canton Twp
Subdivision Wayne County Condo Sub Plan 822 Canton
MLS Listing ID 23090883
Sold Date 03/22/23
Style Colonial
Bedrooms 4
Full Baths 3
Half Baths 2
HOA Fees $75/mo
HOA Y/N true
Originating Board Michigan Regional Information Center (MichRIC)
Year Built 2005
Annual Tax Amount $9,135
Tax Year 2022
Property Description
MULTIPLE OFFERS RECEIVED! HIGHEST AND BEST DUE 2/14/23 @ 11 AM. Look no further this is going to be your new home!! Stepping into your spacious 2 story foyer, you will find a formal dining room or sitting room (you choose) that features a lighted tray ceiling. The large home office with built-in cabinets and desk space is sure to please. Open concept living room and kitchen with newer stainless appliances, granite counters, breakfast bar, and light-filled eating area which flows out to a beautiful deck allowing guests to mingle easily. Upstairs is the primary suite with a massive walk-in closet and bonus room, perfect for crafting or great workout space with its own heating and cooling unit. 2 additional bedrooms and a hall bath round out the upstairs. Now head down to the fantastic fini finished walk-out lower level that features a family room, half bath, a dazzling full kitchen, and another bedroom and full bath perfect for visitors. Did we mention it has a 3 car garage and driveway extensions. Corporate relocation., Primary Bath, Rec Room: Finished
Location
State MI
County Wayne
Area Ann Arbor/Washtenaw - A
Direction GPS
Rooms
Basement Walk Out
Interior
Interior Features Ceiling Fans, Ceramic Floor, Garage Door Opener, Security System, Wood Floor, Eat-in Kitchen
Heating Forced Air, Natural Gas
Cooling Central Air
Fireplaces Number 1
Fireplaces Type Gas Log
Fireplace true
Window Features Window Treatments
Appliance Dryer, Washer, Disposal, Dishwasher, Microwave, Oven, Range, Refrigerator
Laundry Main Level
Exterior
Exterior Feature Porch(es), Patio, Deck(s)
Garage Attached
Garage Spaces 3.0
Utilities Available Storm Sewer Available, Natural Gas Connected, Cable Connected
View Y/N No
Parking Type Attached
Garage Yes
Building
Lot Description Sidewalk
Story 2
Sewer Public Sewer
Water Public
Architectural Style Colonial
Structure Type Brick
New Construction No
Others
HOA Fee Include Snow Removal
Tax ID 71-074-04-0052-000
Acceptable Financing Cash, Conventional
Listing Terms Cash, Conventional
Read Less Info
Want to know what your home might be worth? Contact us for a FREE valuation!

Our team is ready to help you sell your home for the highest possible price ASAP

"My job is to find and attract mastery-based agents to the office, protect the culture, and make sure everyone is happy! "






