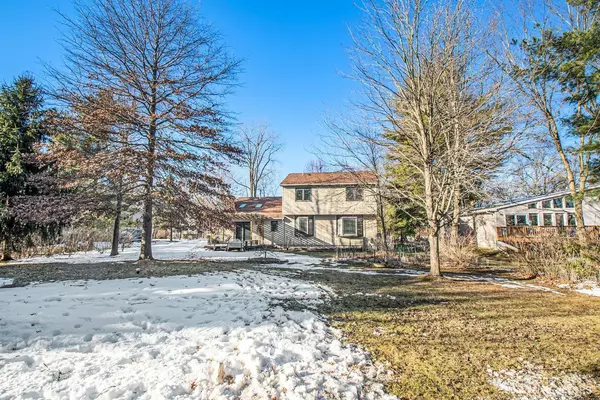$515,000
$499,000
3.2%For more information regarding the value of a property, please contact us for a free consultation.
3 Beds
3 Baths
1,973 SqFt
SOLD DATE : 04/03/2023
Key Details
Sold Price $515,000
Property Type Single Family Home
Sub Type Single Family Residence
Listing Status Sold
Purchase Type For Sale
Square Footage 1,973 sqft
Price per Sqft $261
Municipality Scio Twp
Subdivision Loch Alpine Hills
MLS Listing ID 23091149
Sold Date 04/03/23
Style Other
Bedrooms 3
Full Baths 2
Half Baths 1
HOA Fees $64/ann
HOA Y/N true
Originating Board Michigan Regional Information Center (MichRIC)
Year Built 1987
Annual Tax Amount $5,322
Tax Year 2022
Lot Size 0.460 Acres
Acres 0.46
Property Description
Attractive 2 story home in popular Loch Alpine neighborhood, conveniently located between A2 & Dexter, with rolling hills, mature trees, 2 lakes & community park. Featuring hardwood floors & fresh paint thru-out & a great flowing flr plan, this home is move-in ready. Front entry paver walk leads to leaded glass dr w/sidelight into tiled foyer. Comfortable living rm has bay window seat w/lush views of backyard open to din rm w/matching bay window & inset oriental rug. Kitchen has been redone w/handsome cabinets, glass/tile backsplash, island, 2 bar counters, newer appliances & flooring. Spacious fam room has skylights, gas FP & door to rear deck w/pergola & spacious yard. Wood stairway w/alluring wall of windows leads to 2nd flr. 3 roomy bdrms w/great views & 2 full baths incl primary suite suite w/vaulted ceiling & plenty of closet space. Basement has insulated walls ready to finish. Huge rear yard has a fun lawn area, garden beds, mature bushes & trees for privacy. Multiple updates include electrical, GFA & A/C (2019), whole house generator, windows, HWH, roof (2018) & much more! This is a terrific home that has been well maintained & updated to be appreciated in one of the most enjoyable neighborhoods - schedule your showing today!, Primary Bath, Rec Room: Space
Location
State MI
County Washtenaw
Area Ann Arbor/Washtenaw - A
Direction N Delhi Rd to Eastgate
Rooms
Basement Partial
Interior
Interior Features Ceiling Fans, Ceramic Floor, Garage Door Opener, Generator, Water Softener/Owned, Wood Floor, Eat-in Kitchen
Heating Forced Air, Natural Gas
Cooling Central Air
Fireplaces Number 1
Fireplaces Type Gas Log
Fireplace true
Window Features Skylight(s),Window Treatments
Appliance Dryer, Washer, Disposal, Dishwasher, Microwave, Oven, Range, Refrigerator
Laundry Main Level
Exterior
Exterior Feature Deck(s)
Garage Attached
Utilities Available Natural Gas Connected, Cable Connected
Amenities Available Walking Trails, Playground
View Y/N No
Parking Type Attached
Garage Yes
Building
Story 2
Water Public
Architectural Style Other
Structure Type Vinyl Siding,Brick
New Construction No
Schools
School District Dexter
Others
HOA Fee Include Snow Removal,Lawn/Yard Care
Tax ID H-08-02-251-011
Acceptable Financing Cash, Conventional
Listing Terms Cash, Conventional
Read Less Info
Want to know what your home might be worth? Contact us for a FREE valuation!

Our team is ready to help you sell your home for the highest possible price ASAP

"My job is to find and attract mastery-based agents to the office, protect the culture, and make sure everyone is happy! "






