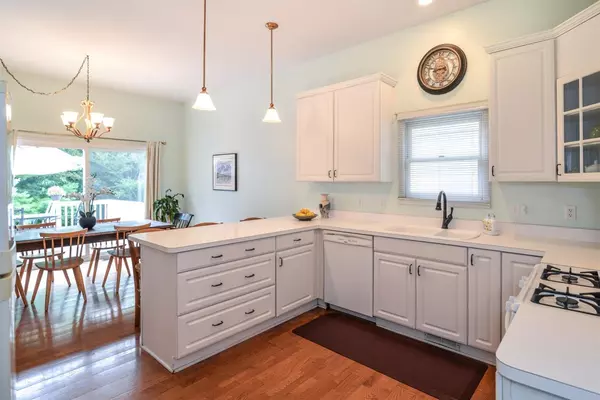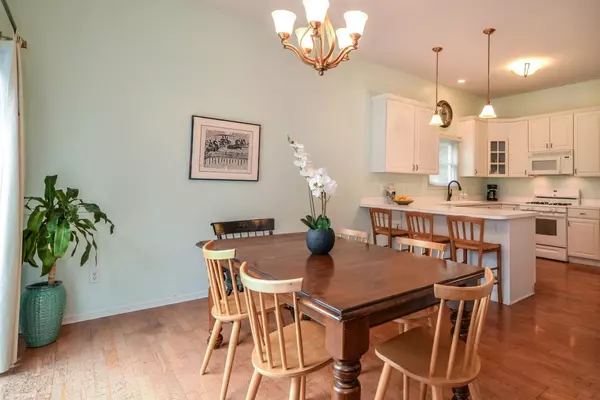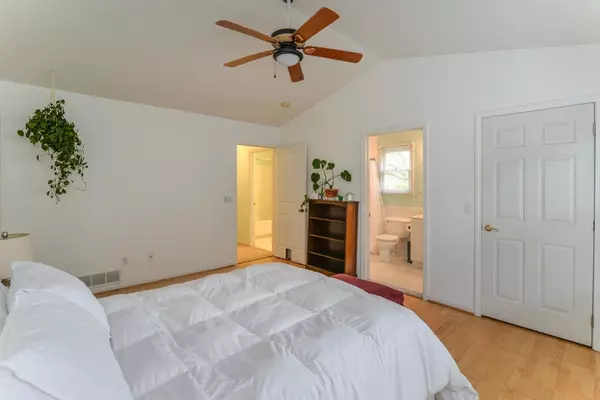$280,000
$289,000
3.1%For more information regarding the value of a property, please contact us for a free consultation.
3 Beds
2 Baths
1,508 SqFt
SOLD DATE : 12/18/2020
Key Details
Sold Price $280,000
Property Type Condo
Sub Type Condominium
Listing Status Sold
Purchase Type For Sale
Square Footage 1,508 sqft
Price per Sqft $185
Municipality Pittsfield Charter Twp
Subdivision Silverleaf Village Condo
MLS Listing ID 23110636
Sold Date 12/18/20
Style Ranch
Bedrooms 3
Full Baths 2
HOA Fees $220/mo
HOA Y/N true
Originating Board Michigan Regional Information Center (MichRIC)
Year Built 1996
Annual Tax Amount $5,024
Tax Year 2020
Property Description
Detached Silverleaf Condominium, brick, in a beautiful wooded area with lovely landscape and private 12 x 12 Trex Deck. Great Room with vaulted ceiling, fan, gas fireplace, hardwood floors, tile in foyer and Hinckley lighting. White kitchen with peninsula seating, hardwood floors, updated dishwasher, oven, disposal, faucet and hardware. Three large bedrooms with ample closets, fans, hardwood floor in owners suite, new carpet in two bedrooms, hallway and stairs to basements and soundproof wall to secure privacy. Two full bathrooms with updated lighting, faucets, hardware, shower heads, vanity and fan. Full basement, unfinished, plumbing and electric prep. Updates include new furnace (2018), air conditioner motor (2020), new sliding patio door (2019) and garage door (2015). DTE full energy a audit with upgraded insulation, sealed air leaks and chimney sealed. Outside trim repaired where needed, all painted (2020). The association fee ($210 a month) covers snow removal, lawn care and road maintenance. Don't miss this one, it will not last long!, Primary Bath, Rec Room: Space audit with upgraded insulation, sealed air leaks and chimney sealed. Outside trim repaired where needed, all painted (2020). The association fee ($210 a month) covers snow removal, lawn care and road maintenance. Don't miss this one, it will not last long!, Primary Bath, Rec Room: Space
Location
State MI
County Washtenaw
Area Ann Arbor/Washtenaw - A
Direction Off Ellsworth between Golfside and Carpenter
Rooms
Basement Full
Interior
Interior Features Ceiling Fans, Ceramic Floor, Garage Door Opener, Wood Floor, Eat-in Kitchen
Heating Forced Air, Natural Gas
Cooling Central Air
Fireplaces Number 1
Fireplaces Type Gas Log
Fireplace true
Window Features Window Treatments
Appliance Disposal, Dishwasher, Microwave, Oven, Range, Refrigerator
Laundry Main Level
Exterior
Exterior Feature Deck(s)
Parking Features Attached
Garage Spaces 2.0
Utilities Available Storm Sewer Available, Natural Gas Connected, Cable Connected
Amenities Available Detached Unit
View Y/N No
Garage Yes
Building
Lot Description Sidewalk, Site Condo
Story 1
Sewer Public Sewer
Water Public
Architectural Style Ranch
Structure Type Wood Siding,Brick
New Construction No
Schools
Elementary Schools Pittsfield
Middle Schools Scarlett
High Schools Huron
School District Ann Arbor
Others
HOA Fee Include Snow Removal,Lawn/Yard Care
Tax ID L-12-13-105-026
Acceptable Financing Cash, Conventional
Listing Terms Cash, Conventional
Read Less Info
Want to know what your home might be worth? Contact us for a FREE valuation!

Our team is ready to help you sell your home for the highest possible price ASAP
"My job is to find and attract mastery-based agents to the office, protect the culture, and make sure everyone is happy! "






