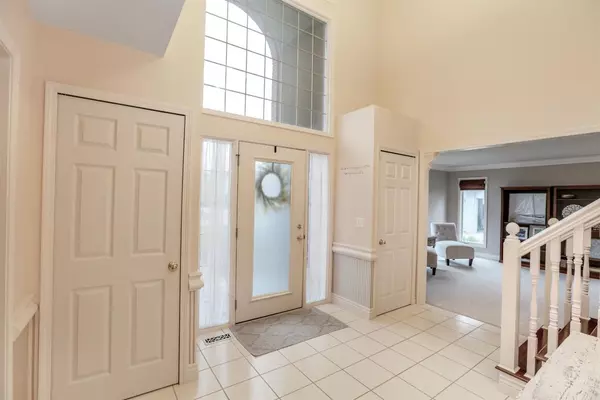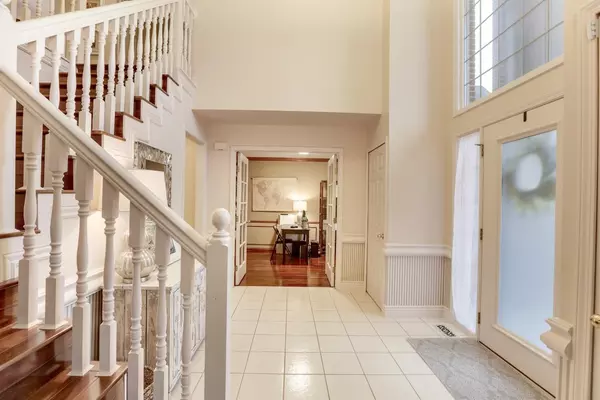$461,000
$472,000
2.3%For more information regarding the value of a property, please contact us for a free consultation.
4 Beds
3 Baths
2,813 SqFt
SOLD DATE : 12/29/2020
Key Details
Sold Price $461,000
Property Type Single Family Home
Sub Type Single Family Residence
Listing Status Sold
Purchase Type For Sale
Square Footage 2,813 sqft
Price per Sqft $163
Municipality Canton Twp
Subdivision Royal Pointe Sub
MLS Listing ID 23110732
Sold Date 12/29/20
Style Colonial
Bedrooms 4
Full Baths 2
Half Baths 1
HOA Fees $30/ann
HOA Y/N true
Originating Board Michigan Regional Information Center (MichRIC)
Year Built 1993
Annual Tax Amount $7,422
Tax Year 2020
Lot Size 0.290 Acres
Acres 0.29
Lot Dimensions 90 X 140.41
Property Description
A most wonderful original model home is waiting for you in Royal Pointe, and we cannot wait to show you! This jewel sits perfectly on over a quarter acre of custom landscaping that sets the tone for great finishes, floor plan, and grand living! The moment you step in the door, you will see just what I mean: gleaming Brazilian flooring, french doors, pillar accents, cooks kitchen with granite countertops, and a two story great room filled with sunlight galore. A double staircase gives you easy access options to an equally wonderful second level! Primary en suite is your oasis to relax with dual basins, jet tub, and separate shower. Vaulted ceiling and walk in closet finish the story. Roomy bedrooms and baths make for comfort and ease. It doesn't end there - this lower level has it a all. In home gym and media room, also great for virtual work or learning space for starters with great open area for entertainment, games, play space and finished wet bar too! Home has full house speaker system. Backyard fun from your patio opens out to a common area giving you even more room to enjoy. Convenient to everywhere, you just have to come by!, Primary Bath, Rec Room: Finished
Location
State MI
County Wayne
Area Ann Arbor/Washtenaw - A
Direction From Beck, West on Warren, left on Royal Pointe, Right on Kings Mill
Rooms
Basement Full
Interior
Interior Features Ceiling Fans, Ceramic Floor, Garage Door Opener, Hot Tub Spa, Wood Floor, Eat-in Kitchen
Heating Forced Air, Natural Gas
Cooling Central Air
Fireplaces Number 2
Fireplace true
Window Features Skylight(s),Window Treatments
Appliance Dishwasher, Microwave, Oven, Range, Refrigerator
Laundry Main Level
Exterior
Exterior Feature Invisible Fence, Patio
Garage Attached
Utilities Available Storm Sewer Available, Natural Gas Available, Cable Connected
View Y/N No
Parking Type Attached
Garage Yes
Building
Lot Description Site Condo
Story 2
Sewer Public Sewer
Water Public
Architectural Style Colonial
Structure Type Brick,Aluminum Siding
New Construction No
Schools
Elementary Schools Dodson
Middle Schools Liberty
High Schools Plymouth Canton
Others
HOA Fee Include Snow Removal
Tax ID 71029030179000
Acceptable Financing Cash, Conventional
Listing Terms Cash, Conventional
Read Less Info
Want to know what your home might be worth? Contact us for a FREE valuation!

Our team is ready to help you sell your home for the highest possible price ASAP

"My job is to find and attract mastery-based agents to the office, protect the culture, and make sure everyone is happy! "






