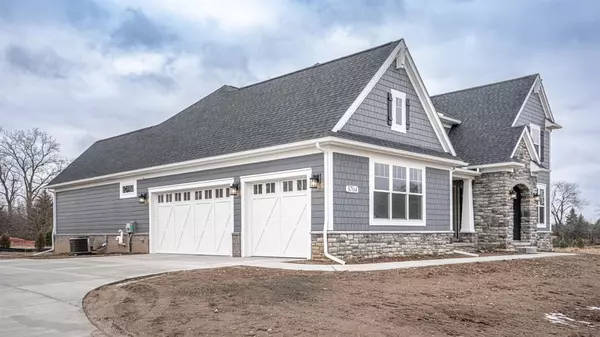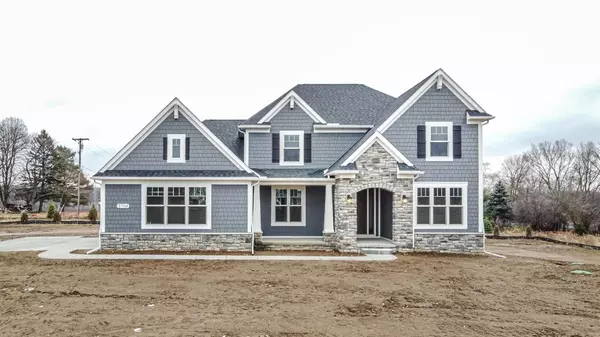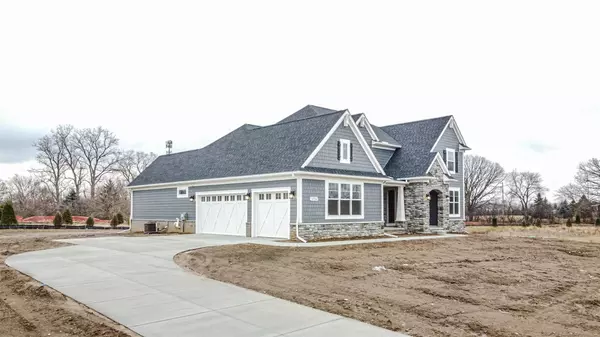$884,282
$884,282
For more information regarding the value of a property, please contact us for a free consultation.
5 Beds
5 Baths
3,195 SqFt
SOLD DATE : 12/24/2020
Key Details
Sold Price $884,282
Property Type Single Family Home
Sub Type Single Family Residence
Listing Status Sold
Purchase Type For Sale
Square Footage 3,195 sqft
Price per Sqft $276
Municipality Ann Arbor Twp
Subdivision Cornwell Farms
MLS Listing ID 23110781
Sold Date 12/24/20
Style Contemporary
Bedrooms 5
Full Baths 4
Half Baths 1
HOA Y/N false
Year Built 2020
Annual Tax Amount $2,915
Tax Year 2020
Lot Size 0.740 Acres
Acres 0.74
Property Sub-Type Single Family Residence
Property Description
Newly Designed total approx 5000 living sqft, Canterbury Craftsman Plan by the TR design Group incorporates traditional elements w/ all of the modern day conveniences. Expertly crafted and energy rated built with Zip System, I joists, HardiPlank siding, stone, brick, 9' poured foot basement walls, dual zoned HAVC, Schluter Tile System,Anderson windows, and the latest in Smart Home Technology. The gourmet plus layout w/ zephyr hood fan. Oversized island, quartz tops, Wine Bar and painted cabinetry complete the design. Adjacent is a spacious harvest room with door leading to maintenance free deck. The 1st floor master suite has 2 walk-in closets and luxury tiled shower. Luxury pet's shower in Laundry. The finished light filled VIEW-OUT bsmt adding approx.1700 square feet, has a 5th bedroom a and 4th bathroom, family room and plenty of storage space. Home includes irrigation and seed. Interior photos are of previously built homes and may show options and finishes not available in this home. contact the new home specialist for this community for plan and option details. Move in and make this gorgeous home your dream., Primary Bath, Rec Room: Finished and 4th bathroom, family room and plenty of storage space. Home includes irrigation and seed. Interior photos are of previously built homes and may show options and finishes not available in this home. contact the new home specialist for this community for plan and option details. Move in and make this gorgeous home your dream., Primary Bath, Rec Room: Finished
Location
State MI
County Washtenaw
Area Ann Arbor/Washtenaw - A
Direction Off from Pontiac Trail, North of Dhu-Varren and South of Warren
Rooms
Basement Daylight, Full, Slab
Interior
Interior Features Ceramic Floor, Garage Door Opener, Wood Floor, Eat-in Kitchen
Heating Forced Air
Cooling Central Air
Fireplaces Number 1
Fireplaces Type Gas Log
Fireplace true
Laundry Main Level
Exterior
Exterior Feature Patio, Deck(s)
Parking Features Attached
Garage Spaces 3.0
Utilities Available Natural Gas Connected
View Y/N No
Garage Yes
Building
Lot Description Site Condo
Story 1
Sewer Septic Tank
Water Well
Architectural Style Contemporary
Structure Type Brick,HardiPlank Type,Stone
New Construction Yes
Schools
Elementary Schools Logan
Middle Schools Clague
High Schools Skyline
School District Ann Arbor
Others
Tax ID NEW OR UNDER CONSTRUCTION
Acceptable Financing Cash, Conventional
Listing Terms Cash, Conventional
Read Less Info
Want to know what your home might be worth? Contact us for a FREE valuation!

Our team is ready to help you sell your home for the highest possible price ASAP
"My job is to find and attract mastery-based agents to the office, protect the culture, and make sure everyone is happy! "






