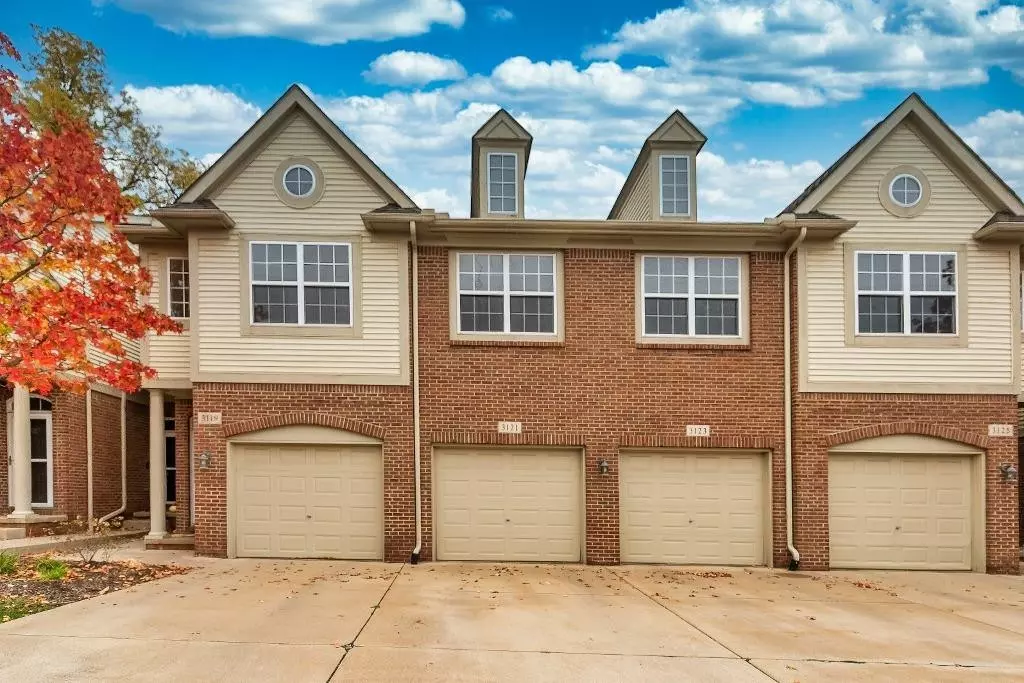$333,000
$339,900
2.0%For more information regarding the value of a property, please contact us for a free consultation.
2 Beds
3 Baths
1,704 SqFt
SOLD DATE : 12/21/2020
Key Details
Sold Price $333,000
Property Type Condo
Sub Type Condominium
Listing Status Sold
Purchase Type For Sale
Square Footage 1,704 sqft
Price per Sqft $195
Municipality Ann Arbor
Subdivision Berkshire Creek
MLS Listing ID 23110813
Sold Date 12/21/20
Style Townhouse
Bedrooms 2
Full Baths 2
Half Baths 1
HOA Fees $340/mo
HOA Y/N true
Originating Board Michigan Regional Information Center (MichRIC)
Year Built 2005
Annual Tax Amount $7,075
Tax Year 2020
Property Description
This updated Berkshire Creek condo has an incredible location, gorgeous views of Berkshire Creek Nature Area, and is rated very bikeable by WalkScore.com! Easy walk to Walgreens, Whole Foods, and more. This 2-bed, 2.5-bath unit features a bright and open main level with the upgraded kitchen overlooking the spacious combination dining/living room with stone fireplace. Cooking is a breeze with granite counters, stainless steel appliances, and a breakfast bar for quick meals or extra serving space. Enjoy a summer cookout or relaxing drink in the evening on the expansive deck backing to woods. Upstairs, you'll find two comfortable bedrooms, each with its own full bathroom. The primary suite has woodland views, a walk-in closet, and private bathroom with dual granite vanity, spa tub, and separa separate shower. The second bedroom will work for guests, a roommate, or your home office with treetop views. Over 1700 sqft of living space, plus a tandem, 2-car attached garage with plenty of additional parking. Easy access to UM Main and Medical Campuses, downtown Ann Arbor, and freeways for longer commutes. Don't miss your chance to put down roots in this popular and well-situated neighborhood!, Primary Bath
Location
State MI
County Washtenaw
Area Ann Arbor/Washtenaw - A
Direction North of Washtenaw, West off Huron Parkway
Rooms
Basement Slab
Interior
Interior Features Ceramic Floor, Garage Door Opener, Hot Tub Spa, Security System, Wood Floor, Eat-in Kitchen
Heating Forced Air, Natural Gas
Cooling Central Air
Fireplaces Number 1
Fireplaces Type Gas Log
Fireplace true
Window Features Window Treatments
Appliance Dryer, Washer, Disposal, Dishwasher, Microwave, Oven, Range, Refrigerator
Laundry Upper Level
Exterior
Exterior Feature Deck(s)
Garage Attached
Garage Spaces 2.0
Utilities Available Storm Sewer Available, Natural Gas Connected, Cable Connected
View Y/N No
Parking Type Attached
Garage Yes
Building
Lot Description Sidewalk
Story 2
Sewer Public Sewer
Water Public
Architectural Style Townhouse
Structure Type Vinyl Siding,Brick
New Construction No
Schools
Elementary Schools Burns Park
Middle Schools Tappan
High Schools Huron
School District Ann Arbor
Others
HOA Fee Include Water,Trash,Snow Removal,Lawn/Yard Care
Tax ID 09-09-35-303-077
Acceptable Financing Cash, Conventional
Listing Terms Cash, Conventional
Read Less Info
Want to know what your home might be worth? Contact us for a FREE valuation!

Our team is ready to help you sell your home for the highest possible price ASAP

"My job is to find and attract mastery-based agents to the office, protect the culture, and make sure everyone is happy! "






