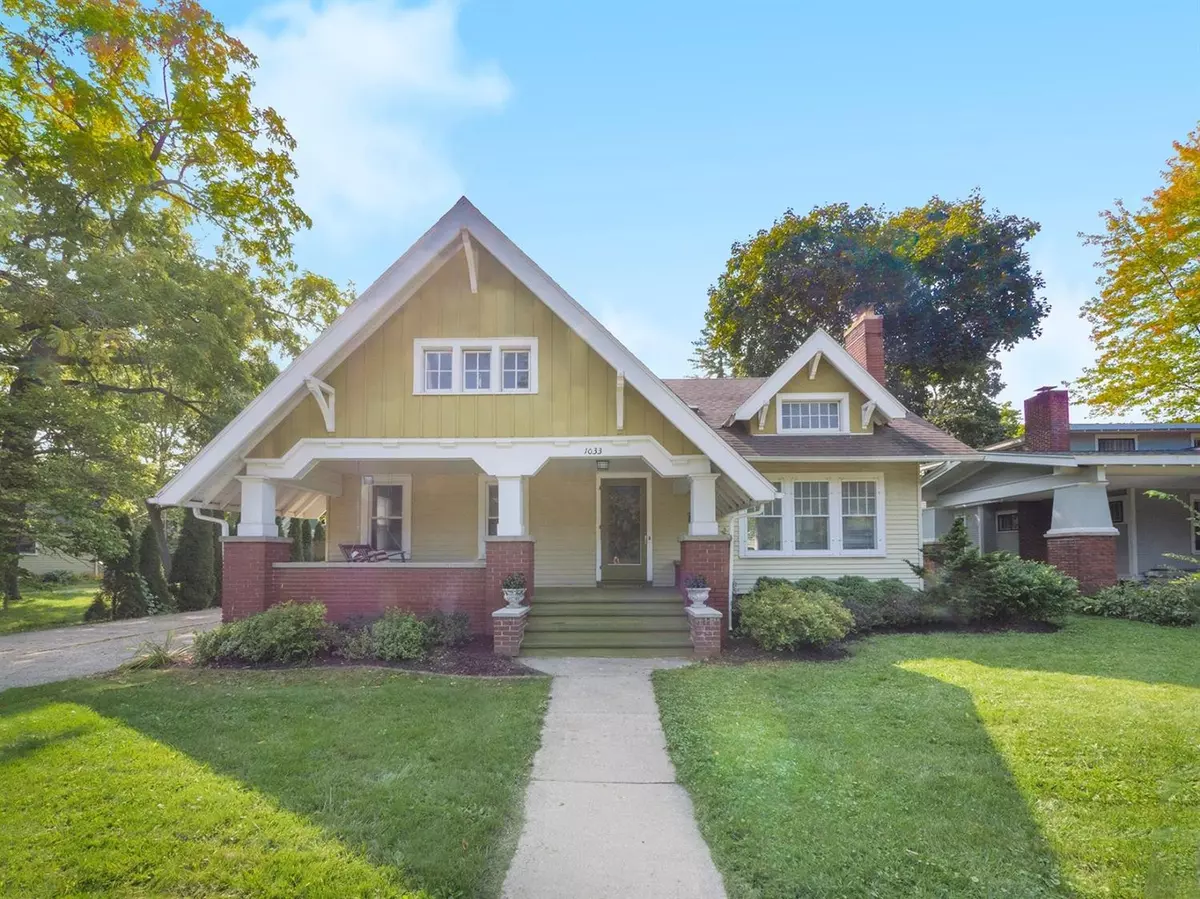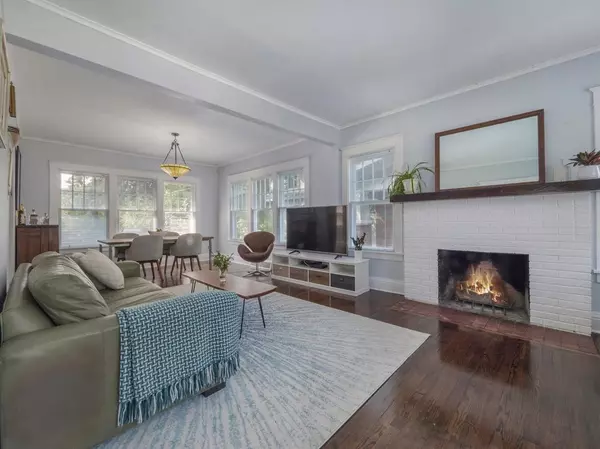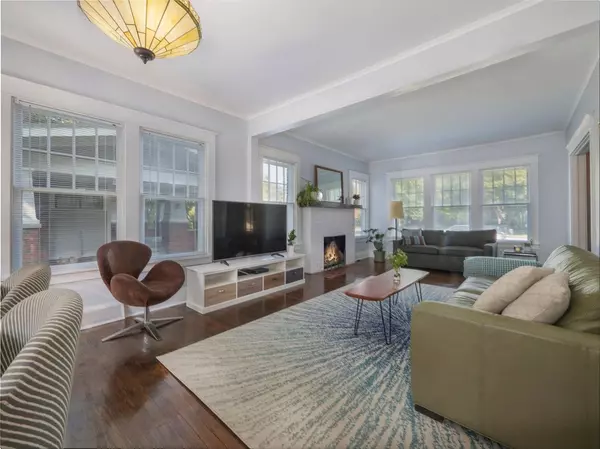$300,000
$290,000
3.4%For more information regarding the value of a property, please contact us for a free consultation.
5 Beds
2 Baths
1,820 SqFt
SOLD DATE : 11/25/2020
Key Details
Sold Price $300,000
Property Type Single Family Home
Sub Type Single Family Residence
Listing Status Sold
Purchase Type For Sale
Square Footage 1,820 sqft
Price per Sqft $164
Municipality Ypsilanti City
Subdivision Charles Mccormick
MLS Listing ID 23110706
Sold Date 11/25/20
Style Other
Bedrooms 5
Full Baths 2
HOA Y/N false
Originating Board Michigan Regional Information Center (MichRIC)
Year Built 1915
Annual Tax Amount $6,670
Tax Year 2020
Lot Size 0.260 Acres
Acres 0.26
Lot Dimensions 69 x 165
Property Description
Early 20th Century advertising said the Sear Roebuck Kilbourne Model was particularly handsome.'' The original charm remains, but the long list of modern upgrades has breathed new life into this delightful home. Updated kitchen w/ new ceramic tile, granite counters, S.S. appliances. Bathrooms recently remodeled w/ sleek tile & coveted finishes. Fresh neutral paint throughout, new carpet & refinished hardwood. Upgraded light fixtures have modern flare w/ an aesthetic nod to the past. Living/dining room is bound by charming vintage windows, flooding the space w/ natural light. Flexibility with 2 entry & 3 upper-level bedrooms, offering many options includ. office space in this work-at-home world. Unfinished full basement w/ walkout stairs has uncommon natural light from view out windows. Ple Plenty of room for storage & future additional living space. Private deck overlooks large, fenced yard for play & relaxing. Adjacent sidewalk connects the prime location w/ the tree-lined Normal Park neighborhood for pleasant walks & access to Rec Park. Historically & currently a single-family home, Core Neighborhood(CN) zoning allows a variety of future options & value includ. multi-family income, non-profit & business use. See video walkthru!
Location
State MI
County Washtenaw
Area Ann Arbor/Washtenaw - A
Direction south side of Washtenaw near Oakwood.
Rooms
Basement Walk Out, Slab, Full
Interior
Interior Features Ceramic Floor, Wood Floor, Eat-in Kitchen
Heating Forced Air, Natural Gas
Cooling Window Unit(s), Wall Unit(s)
Fireplaces Number 1
Fireplaces Type Wood Burning
Fireplace true
Window Features Window Treatments
Appliance Dryer, Washer, Disposal, Dishwasher, Microwave, Oven, Range, Refrigerator
Laundry Lower Level
Exterior
Exterior Feature Fenced Back, Porch(es), Deck(s)
Garage Spaces 2.0
Utilities Available Storm Sewer Available, Natural Gas Connected, Cable Connected
View Y/N No
Garage Yes
Building
Lot Description Sidewalk
Story 1
Sewer Public Sewer
Water Public
Architectural Style Other
Structure Type Wood Siding,Brick,Aluminum Siding
New Construction No
Schools
Elementary Schools Estabrook
Middle Schools Ycs Middle
High Schools Ycs High
Others
Tax ID 11-11-05-465-008
Acceptable Financing Cash, Conventional
Listing Terms Cash, Conventional
Read Less Info
Want to know what your home might be worth? Contact us for a FREE valuation!

Our team is ready to help you sell your home for the highest possible price ASAP
"My job is to find and attract mastery-based agents to the office, protect the culture, and make sure everyone is happy! "






