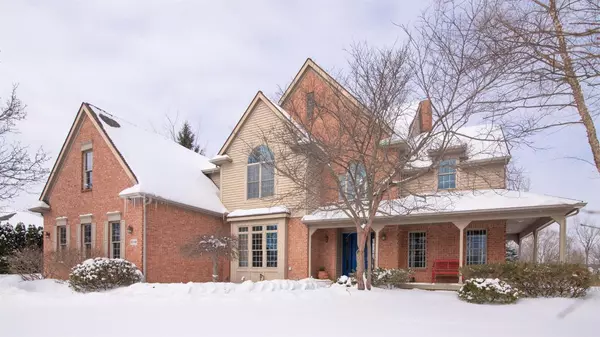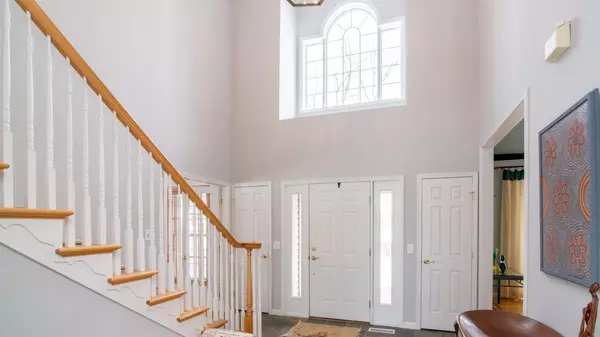$768,000
$810,000
5.2%For more information regarding the value of a property, please contact us for a free consultation.
5 Beds
5 Baths
4,017 SqFt
SOLD DATE : 03/31/2021
Key Details
Sold Price $768,000
Property Type Single Family Home
Sub Type Single Family Residence
Listing Status Sold
Purchase Type For Sale
Square Footage 4,017 sqft
Price per Sqft $191
Municipality Pittsfield Charter Twp
Subdivision Stonebridge Estates Condo
MLS Listing ID 23110939
Sold Date 03/31/21
Style Colonial
Bedrooms 5
Full Baths 4
Half Baths 1
HOA Fees $91/ann
HOA Y/N true
Year Built 1998
Annual Tax Amount $12,504
Tax Year 2020
Lot Size 0.420 Acres
Acres 0.42
Lot Dimensions 115 x 150
Property Sub-Type Single Family Residence
Property Description
Take in the views at this beautiful custom home at the end of a cul-d-sac. Wrap around porch and beautiful views of mature trees on the 11th tee in the Stonebridge Golf Course Community. Updated kitchen with new appliances, soft gray cabinets, granite counters, built-in grill with downdraft, 2nd set of stairs to 2nd floor and access to the screened-in porch. Family room with stone fireplace and wall of windows with great views of yard. Study with built-in shelving. Large formal dining room. Owners suite with fireplace, sitting area, two closets, the ultimate spa-like bathroom with a sauna. 2nd bedroom with en-suite bath has access through owners suite, ideal for nursery. 3rd bedrooms with full bath. 4th bedroom with balcony currently used as a 2nd study. Finished walk-out lower level with large rec room, fireplace, wet bar, 5th bedroom, full bath and plenty of storage. Award winning Saline School. Great location close to express ways, Costco, quick drive to downtown Ann Arbor, university and hospitals. Don't miss this quality construction house!, Primary Bath, Rec Room: Finished large rec room, fireplace, wet bar, 5th bedroom, full bath and plenty of storage. Award winning Saline School. Great location close to express ways, Costco, quick drive to downtown Ann Arbor, university and hospitals. Don't miss this quality construction house!, Primary Bath, Rec Room: Finished
Location
State MI
County Washtenaw
Area Ann Arbor/Washtenaw - A
Direction Maple > right on Stonebridge Dr South > left on Oak Hill Ct
Rooms
Basement Full, Walk-Out Access
Interior
Interior Features Ceramic Floor, Garage Door Opener, Hot Tub Spa, Security System, Wood Floor, Eat-in Kitchen
Heating Forced Air
Cooling Central Air
Fireplaces Number 3
Fireplaces Type Gas Log
Fireplace true
Window Features Window Treatments
Appliance Washer, Refrigerator, Range, Oven, Microwave, Dryer, Disposal, Dishwasher, Bar Fridge
Laundry Main Level
Exterior
Exterior Feature Balcony, Porch(es), Patio, Deck(s)
Parking Features Attached
Garage Spaces 3.0
Utilities Available Natural Gas Connected, Cable Connected, Storm Sewer
Amenities Available Tennis Court(s), Trail(s)
View Y/N No
Garage Yes
Building
Lot Description Site Condo, Golf Community
Story 2
Sewer Public Sewer
Water Public
Architectural Style Colonial
Structure Type Brick,Wood Siding
New Construction No
Schools
Middle Schools Saline Middle School
High Schools Saline High School
School District Saline
Others
HOA Fee Include Other
Tax ID L-12-19-210-243
Acceptable Financing Cash, Conventional
Listing Terms Cash, Conventional
Read Less Info
Want to know what your home might be worth? Contact us for a FREE valuation!

Our team is ready to help you sell your home for the highest possible price ASAP
"My job is to find and attract mastery-based agents to the office, protect the culture, and make sure everyone is happy! "






