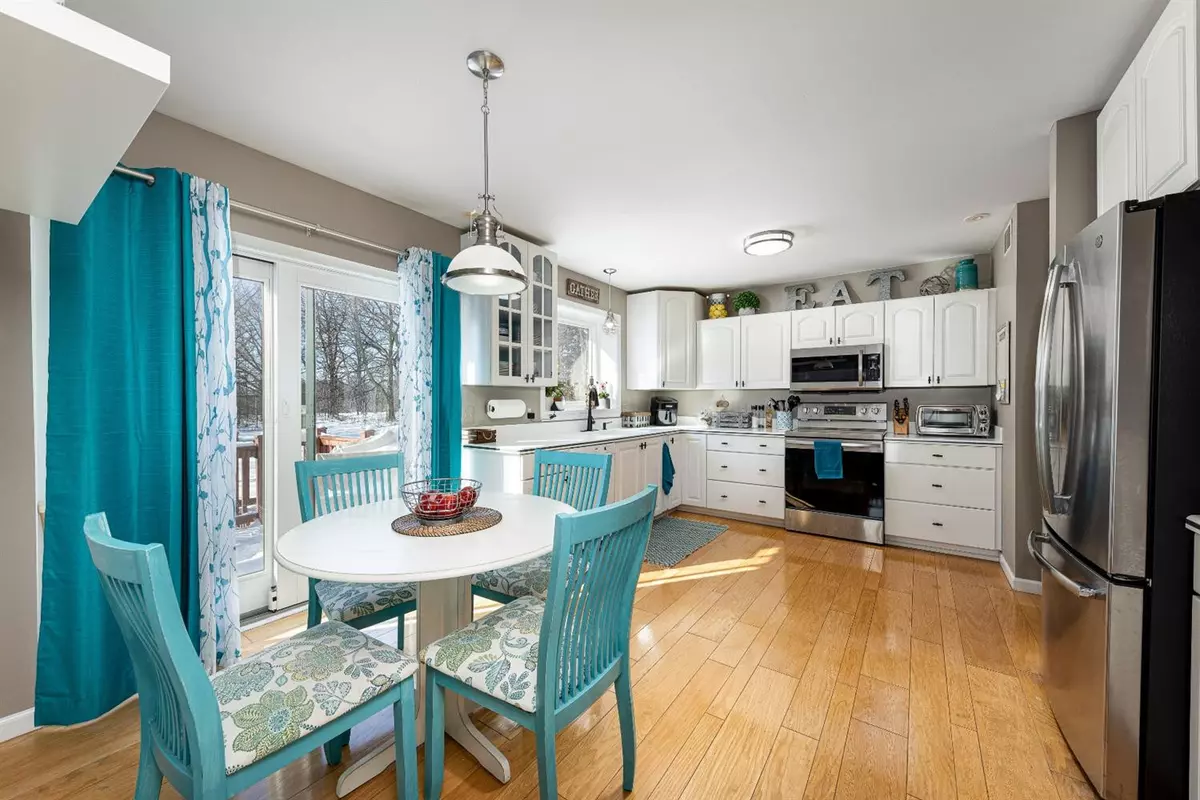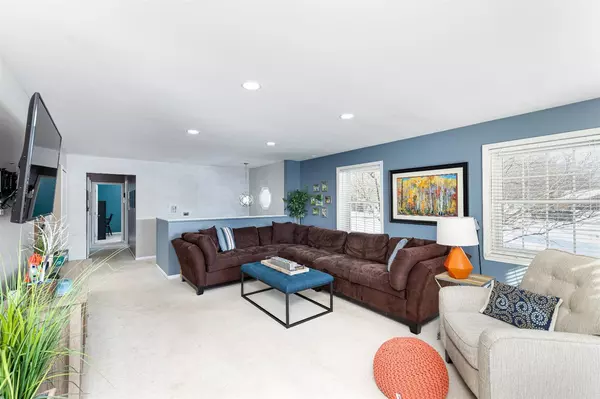$370,000
$379,900
2.6%For more information regarding the value of a property, please contact us for a free consultation.
4 Beds
3 Baths
2,394 SqFt
SOLD DATE : 05/14/2021
Key Details
Sold Price $370,000
Property Type Single Family Home
Sub Type Single Family Residence
Listing Status Sold
Purchase Type For Sale
Square Footage 2,394 sqft
Price per Sqft $154
Municipality York Twp
Subdivision Country Lanesno 2
MLS Listing ID 23111011
Sold Date 05/14/21
Bedrooms 4
Full Baths 3
HOA Y/N false
Originating Board Michigan Regional Information Center (MichRIC)
Year Built 1984
Annual Tax Amount $4,300
Tax Year 2020
Lot Size 1.049 Acres
Acres 1.05
Property Description
Nestled within a serene and private neighborhood, this beautifully-maintained home sits on an expansive 1+ acre lot and offers convenient access to highways, shopping, and the highly-rated Saline School District. The second-level features a large, light-filled living room that opens to a formal dining room - perfect for entertaining. The sunny kitchen features white KraftMaid cabinets, stainless steel appliances, and plenty of room to cook and enjoy a meal in the breakfast area. Off the kitchen, a hallway takes you to one of three full bathrooms in the house, two nicely-sized bedrooms and a calming owners suite.An open foyer featuring a stylish chandelier guides you down the stairs to the first level where you see a large laundry room with extra pantry space and additional KraftMaid cabine cabinets to store your laundry essentials (and more!). Down the hall, a small closet has been cleverly converted to a mini-mudroom (which can easily turn back into a closet for additional storage), and another full bathroom provides convenience for the larger, fourth bedroom with an oversized closet. Finally, a bonus room has been turned into a lounge area, but can easily provide space for an office or school room if desired., Primary Bath, Rec Room: Finished cabinets to store your laundry essentials (and more!). Down the hall, a small closet has been cleverly converted to a mini-mudroom (which can easily turn back into a closet for additional storage), and another full bathroom provides convenience for the larger, fourth bedroom with an oversized closet. Finally, a bonus room has been turned into a lounge area, but can easily provide space for an office or school room if desired., Primary Bath, Rec Room: Finished
Location
State MI
County Washtenaw
Area Ann Arbor/Washtenaw - A
Direction Moon to Beaver Crossing to Sleepy Hollow
Rooms
Basement Full
Interior
Interior Features Ceramic Floor, Garage Door Opener, Water Softener/Owned, Wood Floor, Eat-in Kitchen
Heating Electric
Cooling Central Air
Fireplace false
Window Features Window Treatments
Appliance Dryer, Washer, Disposal, Dishwasher, Oven, Range, Refrigerator
Exterior
Exterior Feature Porch(es), Deck(s)
Garage Attached
Utilities Available Cable Connected
View Y/N No
Parking Type Attached
Garage Yes
Building
Story 2
Sewer Septic System
Water Well
Structure Type Vinyl Siding,Brick
New Construction No
Schools
Elementary Schools Harvest
Middle Schools Saline Middle School
High Schools Saline High School
School District Saline
Others
Tax ID S-19-04-360-002
Acceptable Financing Cash, FHA, VA Loan, Conventional
Listing Terms Cash, FHA, VA Loan, Conventional
Read Less Info
Want to know what your home might be worth? Contact us for a FREE valuation!

Our team is ready to help you sell your home for the highest possible price ASAP

"My job is to find and attract mastery-based agents to the office, protect the culture, and make sure everyone is happy! "






