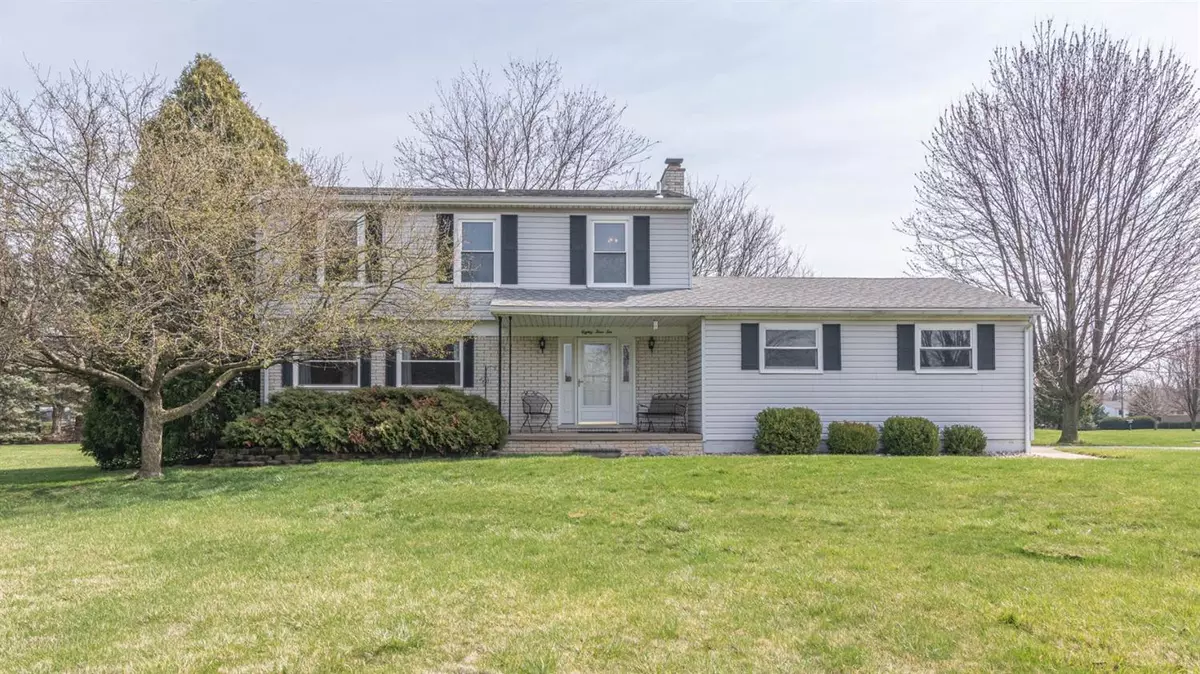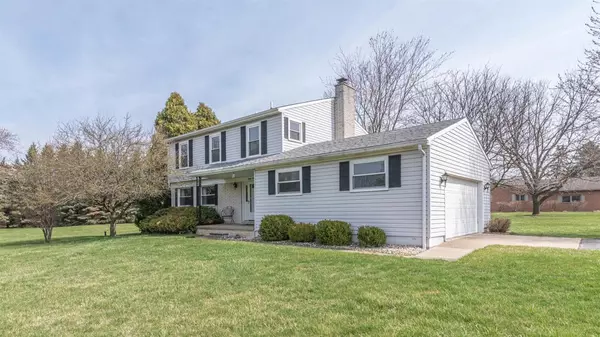$345,000
$339,900
1.5%For more information regarding the value of a property, please contact us for a free consultation.
5 Beds
3 Baths
1,728 SqFt
SOLD DATE : 07/26/2021
Key Details
Sold Price $345,000
Property Type Single Family Home
Sub Type Single Family Residence
Listing Status Sold
Purchase Type For Sale
Square Footage 1,728 sqft
Price per Sqft $199
Municipality York Twp
Subdivision Hayesno 6
MLS Listing ID 23111113
Sold Date 07/26/21
Style Colonial
Bedrooms 5
Full Baths 2
Half Baths 1
HOA Y/N false
Year Built 1973
Annual Tax Amount $3,609
Tax Year 2020
Lot Size 1.022 Acres
Acres 1.02
Property Sub-Type Single Family Residence
Property Description
If you are looking for country living, this 5 Bedroom 2 1/2 Bath Colonial is perfect for you!!! In desirable Hayes Subdivision. This traditional floor plan includes large entry-level living room, family room with wood burning fireplace and formal dining area. New plank flooring throughout entry level! Upstairs features 5 Bedrooms with beautiful hardwood floors, and 2 full baths. Very private deck overlooks the beautifully landscaped yard! This lovely maintained one owner home is Move-In Ready. New Lennox furnace and A/C 2019 & New water heater in 2018! Minutes to I-94 Or US 23
Location
State MI
County Washtenaw
Area Ann Arbor/Washtenaw - A
Direction East of Carpenter Rd., just north of Willis Rd.
Rooms
Other Rooms Shed(s)
Basement Full
Interior
Interior Features Ceiling Fan(s), Ceramic Floor, Water Softener/Owned, Wood Floor, Eat-in Kitchen
Heating Forced Air
Cooling Central Air
Fireplaces Number 1
Fireplaces Type Wood Burning
Fireplace true
Appliance Refrigerator, Range, Oven, Microwave, Disposal
Laundry Lower Level
Exterior
Exterior Feature Porch(es), Deck(s)
Parking Features Attached
Garage Spaces 2.0
Utilities Available Natural Gas Available, Storm Sewer
View Y/N No
Garage Yes
Building
Story 2
Sewer Public Sewer
Water Public
Architectural Style Colonial
Structure Type Vinyl Siding
New Construction No
Schools
School District Milan
Others
Tax ID S-19-01-305-013
Acceptable Financing Cash, FHA, VA Loan, Conventional
Listing Terms Cash, FHA, VA Loan, Conventional
Read Less Info
Want to know what your home might be worth? Contact us for a FREE valuation!

Our team is ready to help you sell your home for the highest possible price ASAP
"My job is to find and attract mastery-based agents to the office, protect the culture, and make sure everyone is happy! "






