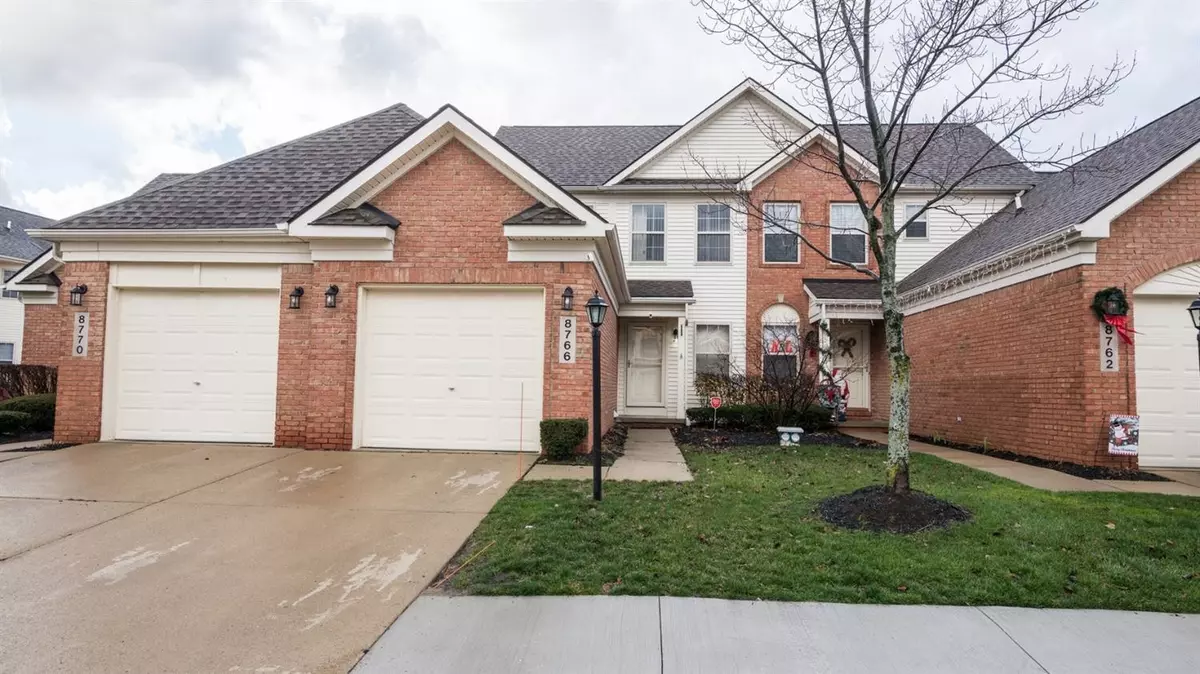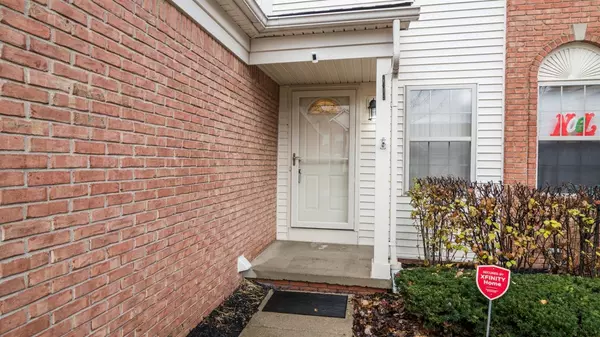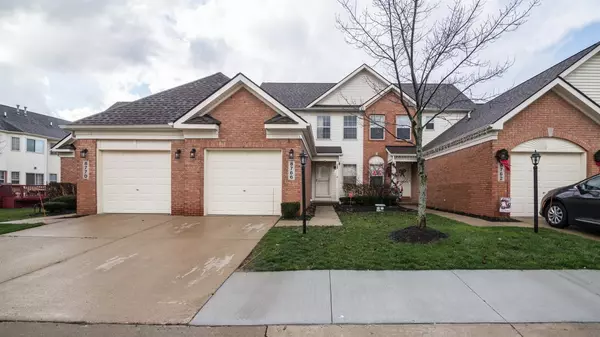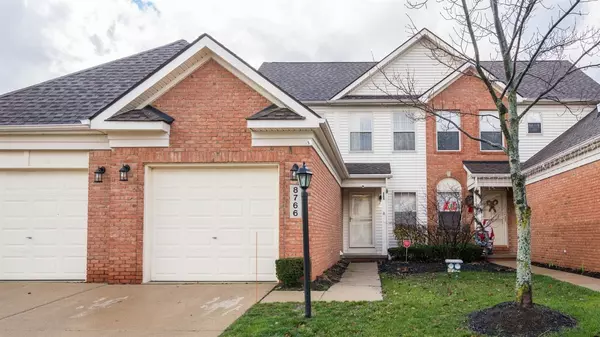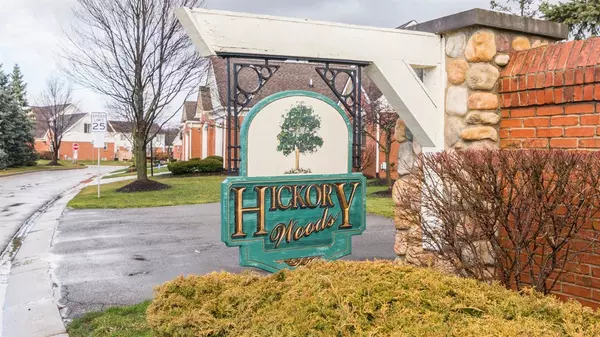$165,000
$167,500
1.5%For more information regarding the value of a property, please contact us for a free consultation.
2 Beds
3 Baths
1,056 SqFt
SOLD DATE : 02/05/2021
Key Details
Sold Price $165,000
Property Type Condo
Sub Type Condominium
Listing Status Sold
Purchase Type For Sale
Square Footage 1,056 sqft
Price per Sqft $156
Municipality Van Buren Twp
Subdivision Wayne County Condo Sub Plan 588
MLS Listing ID 23111304
Sold Date 02/05/21
Style Colonial
Bedrooms 2
Full Baths 2
Half Baths 1
HOA Fees $225/mo
HOA Y/N true
Originating Board Michigan Regional Information Center (MichRIC)
Year Built 2001
Annual Tax Amount $2,026
Tax Year 2020
Property Description
This Spectacular Hickory Woods Condominiums is Move in Ready!, 2 Bedroom, 2.5 Bath, 1056 Sq. Ft, freshly painted throughout, New carpet, New Blinds, new water heater, New windows in Master Bedroom. Watch the sun set daily on large, freshly painted deck overlooking beautiful ponds filled with wildlife. Upper Full Bathroom features His and Hers sinks, entry from both Bedrooms. Enjoy a fully finished Basement with Full Bath. This home is has an abundance of closet and storage space throughout. Close to Highways, shopping, restaurants, Metro Parks and local activities. Home is being Sold AS-IS. follow COVID 19 guidelines, wear shoe coverings or remove shoes during visit. If anyone in your family is sick, do not enter home., Rec Room: Finished
Location
State MI
County Wayne
Area Ann Arbor/Washtenaw - A
Direction Haggerty Road to Tyler Road West. Right into Sub on Springwood, right on Hardwood. Follow to back of Sub, just past Vine.
Rooms
Basement Full
Interior
Interior Features Ceramic Floor, Wood Floor, Eat-in Kitchen
Heating Forced Air, Natural Gas
Cooling Central Air
Fireplace false
Window Features Window Treatments
Appliance Dryer, Washer, Disposal, Dishwasher, Microwave, Oven, Range
Laundry Main Level
Exterior
Exterior Feature Deck(s)
Parking Features Attached
Garage Spaces 1.0
Utilities Available Storm Sewer Available, Natural Gas Connected, Cable Connected
Waterfront Description Pond
View Y/N No
Garage Yes
Building
Lot Description Sidewalk
Story 2
Sewer Public Sewer
Water Public
Architectural Style Colonial
Structure Type Vinyl Siding,Brick
New Construction No
Schools
School District Belleville
Others
HOA Fee Include Water,Trash,Snow Removal,Lawn/Yard Care
Tax ID 83043010119000
Acceptable Financing Cash, Conventional
Listing Terms Cash, Conventional
Read Less Info
Want to know what your home might be worth? Contact us for a FREE valuation!

Our team is ready to help you sell your home for the highest possible price ASAP
"My job is to find and attract mastery-based agents to the office, protect the culture, and make sure everyone is happy! "

