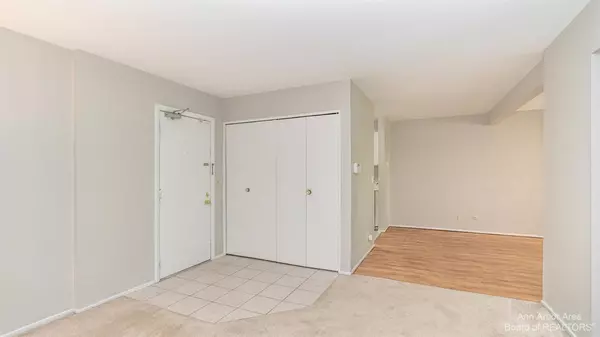$160,100
$157,500
1.7%For more information regarding the value of a property, please contact us for a free consultation.
2 Beds
2 Baths
1,173 SqFt
SOLD DATE : 10/11/2021
Key Details
Sold Price $160,100
Property Type Condo
Sub Type Condominium
Listing Status Sold
Purchase Type For Sale
Square Footage 1,173 sqft
Price per Sqft $136
Municipality Ann Arbor
Subdivision Walden Hills Ii Condo
MLS Listing ID 23111422
Sold Date 10/11/21
Style Ranch
Bedrooms 2
Full Baths 2
HOA Fees $360/mo
HOA Y/N true
Originating Board Michigan Regional Information Center (MichRIC)
Year Built 1968
Annual Tax Amount $3,735
Tax Year 2021
Property Description
Spacious 2-bedroom 2 bath garden level unit in popular Summit View with freshly painted deck/patio. Easy access to downtown & central campus - directly on AATA bus routes. Huge room sizes and an abundance of closets provides all the space you need at an affordable price. Enjoy this spacious open floorplan and large covered deck accessed via an oversized doorwall from the living area. The kitchen features white cabinets, gas range/oven plus over the range microwave, and is open to the large light-filled dining area with laminate floor & picture window. The Primary Bedroom features walk-in closet and private bath. Both full baths have ceramic tile floors. There is a deeded designated carport (#44 closest to the building). The common laundry facility is conveniently located just across the ha hallway and includes a private lockable storage cage (#148). Association fee includes water, sewer, buildings maintenance, landscaping, snow removal and use of the indoor pool, fitness area & clubhouse., Primary Bath hallway and includes a private lockable storage cage (#148). Association fee includes water, sewer, buildings maintenance, landscaping, snow removal and use of the indoor pool, fitness area & clubhouse., Primary Bath
Location
State MI
County Washtenaw
Area Ann Arbor/Washtenaw - A
Direction Corner of Maple & Pauline. Enter off Maple via South Entrance
Rooms
Basement Slab
Interior
Interior Features Ceramic Floor, Eat-in Kitchen
Heating Forced Air, Natural Gas
Cooling Central Air
Fireplace false
Window Features Window Treatments
Appliance Disposal, Dishwasher, Microwave, Oven, Range, Refrigerator
Exterior
Exterior Feature Deck(s)
Pool Indoor, Outdoor/Inground
Utilities Available Storm Sewer Available, Natural Gas Connected, Cable Connected
Amenities Available Laundry, Club House, Fitness Center, Meeting Room, Storage, Pool
View Y/N No
Garage No
Building
Lot Description Sidewalk
Story 1
Sewer Public Sewer
Water Public
Architectural Style Ranch
Structure Type Wood Siding,Brick
New Construction No
Schools
Elementary Schools Dicken
Middle Schools Slauson
High Schools Pioneer
School District Ann Arbor
Others
HOA Fee Include Water,Snow Removal,Lawn/Yard Care
Tax ID 090931208315
Acceptable Financing Cash, Conventional
Listing Terms Cash, Conventional
Read Less Info
Want to know what your home might be worth? Contact us for a FREE valuation!

Our team is ready to help you sell your home for the highest possible price ASAP

"My job is to find and attract mastery-based agents to the office, protect the culture, and make sure everyone is happy! "






