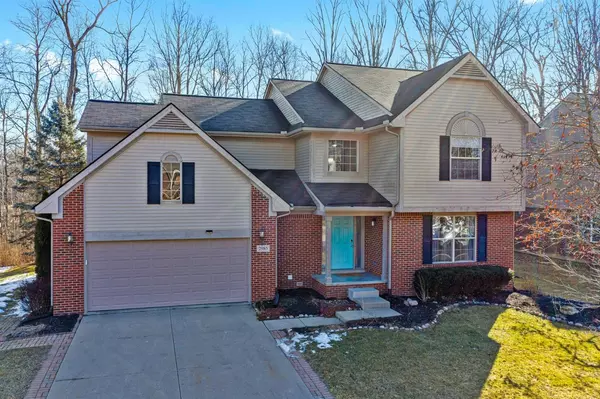$380,000
$375,000
1.3%For more information regarding the value of a property, please contact us for a free consultation.
4 Beds
3 Baths
2,654 SqFt
SOLD DATE : 04/26/2021
Key Details
Sold Price $380,000
Property Type Single Family Home
Sub Type Single Family Residence
Listing Status Sold
Purchase Type For Sale
Square Footage 2,654 sqft
Price per Sqft $143
Municipality Canton Twp
Subdivision Wayne County Condo Sub Plan 637
MLS Listing ID 23111406
Sold Date 04/26/21
Style Contemporary
Bedrooms 4
Full Baths 2
Half Baths 1
HOA Fees $41/ann
HOA Y/N true
Originating Board Michigan Regional Information Center (MichRIC)
Year Built 2002
Annual Tax Amount $6,615
Tax Year 2020
Lot Size 10,280 Sqft
Acres 0.24
Lot Dimensions 89x113
Property Description
Canton's Tottenham community has the home for you! The grand two-story entrance greets you, while the hardwood floors escort you deeper into this sunlight filled home. The two-story family room features floor to ceiling, East facing windows. The generously sized eat-in kitchen has an island and sliding doorwall to the back deck. Your backyard features a hot tub and peaceful views of the protected wooded space. The first floor also features a living room that opens to a spacious dining room, perfect for those holiday gatherings. Upstairs, the main bedroom features an ensuite full bath, with shower, spa tub, walk-in closet and separate vanities. Of the three remaining bedrooms, one has direct access to the guest bath. Newer hot water heater and carpeting upstairs., Rec Room: Space
Location
State MI
County Wayne
Area Ann Arbor/Washtenaw - A
Direction 275/M-14/Ann Arbor/Toledo to exit 22, Continue on US-12 W/Michigan Ave. Take S Lilley Rd to Tall Oak Ln
Rooms
Basement Full
Interior
Interior Features Ceiling Fans, Ceramic Floor, Garage Door Opener, Hot Tub Spa, Wood Floor, Eat-in Kitchen
Heating Forced Air, Natural Gas
Cooling Central Air
Fireplaces Number 1
Fireplaces Type Gas Log
Fireplace true
Window Features Window Treatments
Appliance Dryer, Washer, Disposal, Dishwasher, Microwave, Oven, Range, Refrigerator
Laundry Main Level
Exterior
Exterior Feature Porch(es), Deck(s)
Garage Attached
Garage Spaces 3.0
Utilities Available Storm Sewer Available, Natural Gas Connected, Cable Connected
View Y/N No
Parking Type Attached
Garage Yes
Building
Lot Description Sidewalk, Site Condo
Story 2
Sewer Public Sewer
Water Public
Architectural Style Contemporary
Structure Type Vinyl Siding,Brick
New Construction No
Schools
Elementary Schools Walker-Winter
Middle Schools Benjamin Franklin
High Schools John Glen High
Others
HOA Fee Include Lawn/Yard Care
Tax ID 71102040049000
Acceptable Financing Cash, FHA, VA Loan, Conventional
Listing Terms Cash, FHA, VA Loan, Conventional
Read Less Info
Want to know what your home might be worth? Contact us for a FREE valuation!

Our team is ready to help you sell your home for the highest possible price ASAP

"My job is to find and attract mastery-based agents to the office, protect the culture, and make sure everyone is happy! "






