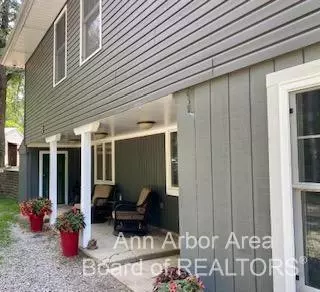$269,900
$269,900
For more information regarding the value of a property, please contact us for a free consultation.
4 Beds
3 Baths
2,200 SqFt
SOLD DATE : 11/10/2021
Key Details
Sold Price $269,900
Property Type Single Family Home
Sub Type Single Family Residence
Listing Status Sold
Purchase Type For Sale
Square Footage 2,200 sqft
Price per Sqft $122
MLS Listing ID 23111593
Sold Date 11/10/21
Style Contemporary
Bedrooms 4
Full Baths 2
Half Baths 1
HOA Y/N false
Originating Board Michigan Regional Information Center (MichRIC)
Year Built 1989
Annual Tax Amount $1,630
Tax Year 2020
Lot Size 5.000 Acres
Acres 5.0
Property Description
Amazing Country Living! Add some style to your lifestyle! This contemporary 4 bedroom, 2 1/2 bath home, sits in the heart of 5 private acres! Sip morning coffee on your spacious deck while hummingbirds greet you in their habitat. The home, remodeled in 2020, is designed for amazing views of the property. Your detached 1800 sq. ft. garage/outbuilding is perfect for work projects and storing your adventure toys! There is an additional shed for gardening, a fenced in area for dog lovers, and tons of land for trails throughout the property. Home is wired for CAT5 internet and has a video security system. Welcome Home!! Roof (2020), Furnace (2020), Siding (2020), 250 foot well (2009), Deck (2021), New Appliances (2020), Wash/Dry (2020), On-demand hot water heater (2020), Water Softener ( (2020), House Filtration System (2020). (2020), House Filtration System (2020).
Location
State MI
County Hillsdale
Area Ann Arbor/Washtenaw - A
Direction South side of the road. 6771 E. Chicago Road (US 12). West of Moscow Road
Rooms
Basement Slab
Interior
Interior Features Garage Door Opener, Water Softener/Owned, Eat-in Kitchen
Heating Forced Air, Natural Gas
Cooling Window Unit(s), Wall Unit(s)
Fireplace false
Appliance Dryer, Washer, Disposal, Dishwasher, Microwave, Oven, Range, Refrigerator
Laundry Main Level
Exterior
Exterior Feature Deck(s)
Garage Spaces 1.0
Utilities Available Natural Gas Connected
View Y/N No
Garage Yes
Building
Story 2
Sewer Septic System
Water Well
Architectural Style Contemporary
Structure Type Vinyl Siding
New Construction No
Schools
School District Jonesville
Others
Tax ID 03-010-400-006-10-5-2
Acceptable Financing Cash, Conventional
Listing Terms Cash, Conventional
Read Less Info
Want to know what your home might be worth? Contact us for a FREE valuation!

Our team is ready to help you sell your home for the highest possible price ASAP

"My job is to find and attract mastery-based agents to the office, protect the culture, and make sure everyone is happy! "






