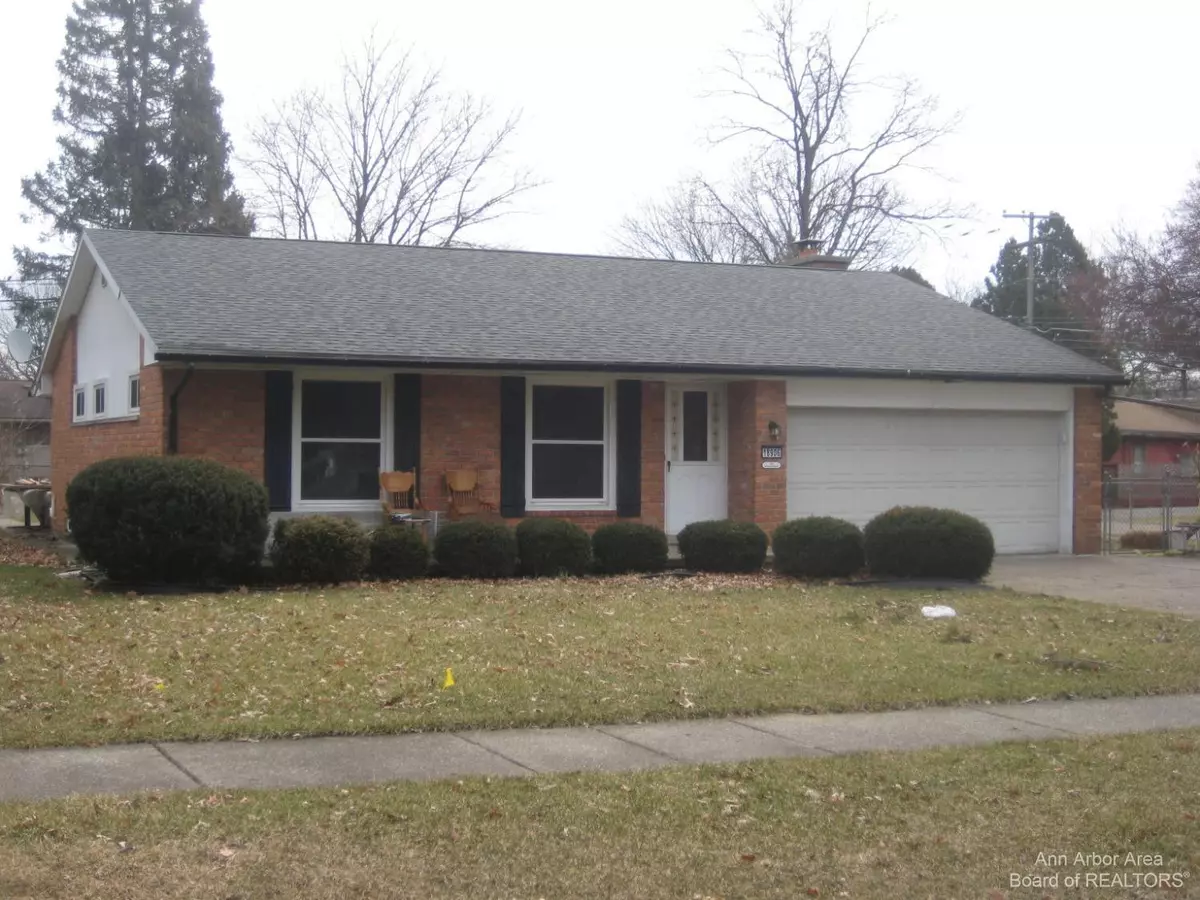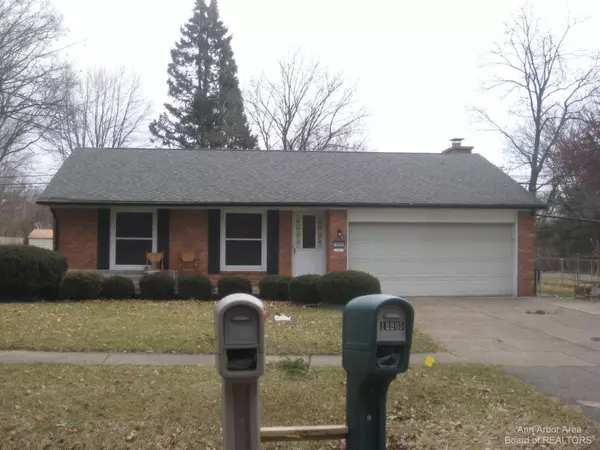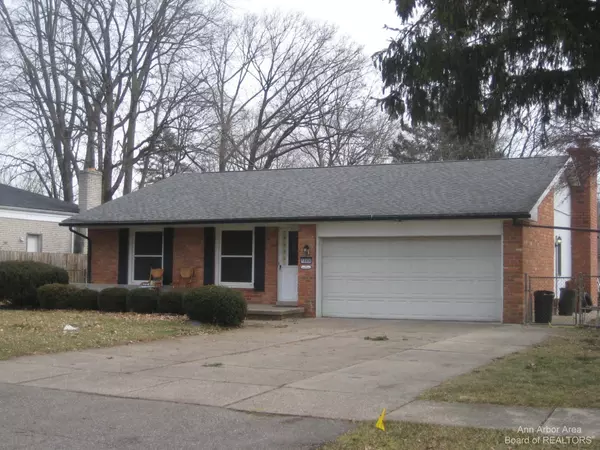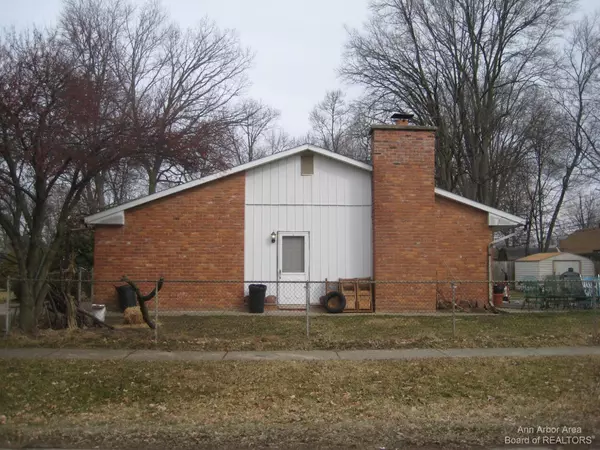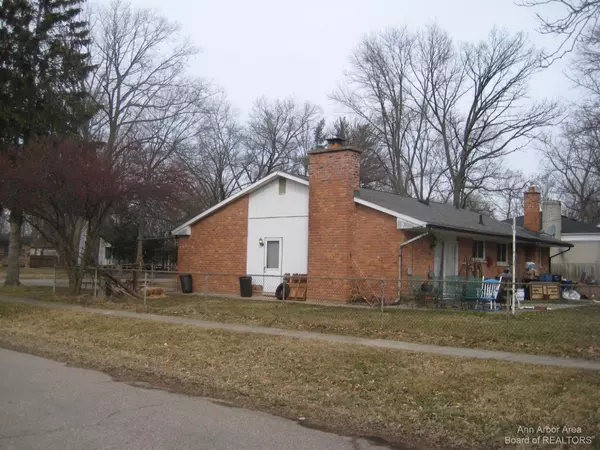$260,000
$275,000
5.5%For more information regarding the value of a property, please contact us for a free consultation.
3 Beds
2 Baths
1,239 SqFt
SOLD DATE : 04/06/2022
Key Details
Sold Price $260,000
Property Type Single Family Home
Sub Type Single Family Residence
Listing Status Sold
Purchase Type For Sale
Square Footage 1,239 sqft
Price per Sqft $209
Municipality Livonia City
Subdivision Seven Mile Superhighway Sub
MLS Listing ID 23111875
Sold Date 04/06/22
Style Ranch
Bedrooms 3
Full Baths 1
Half Baths 1
HOA Y/N false
Originating Board Michigan Regional Information Center (MichRIC)
Year Built 1974
Annual Tax Amount $3,138
Tax Year 2022
Lot Size 10,411 Sqft
Acres 0.24
Lot Dimensions 80 feet x 130 feet
Property Description
Beautiful, original-owner-family, corner-lot, traditional ranch home located in the highly desired NW Livonia area. Three well-proportioned bedrooms, 1.5-baths, Living Room, Family Room, comfortable Kitchen with Eating Area, Basement with most area finished, 2-car attached garage, larger 80' wide x 130' deep corner fenced lot. Front concrete porch and very comfortable rear concrete patio accommodating outdoor recreational enjoyment, with wide open view of the surrounding areas. Freshly painted, and ready to move in. Very close to a variety of recreational areas, parks, shopping, dining, and freeways. Within Livonia's highest rated School District, walking distance to Stevenson High School. BATVAI- All information deemed reliable but not guaranteed. Buyer's agent to verify all informa information, Primary Bath, Rec Room: Partially Finished, Rec Room: Finished
Location
State MI
County Wayne
Area Ann Arbor/Washtenaw - A
Direction NE Corner of Irving St. & Clarita St. First Block South of 7 Mile, Second Block West of Farmington Road
Rooms
Other Rooms Shed(s)
Basement Full
Interior
Interior Features Ceiling Fans, Ceramic Floor, Laminate Floor, Eat-in Kitchen
Heating Forced Air, Natural Gas
Cooling Central Air
Fireplaces Number 1
Fireplaces Type Wood Burning, Gas Log
Fireplace true
Window Features Window Treatments
Appliance Dryer, Washer, Disposal, Dishwasher, Oven, Range, Refrigerator
Laundry Lower Level
Exterior
Exterior Feature Fenced Back, Porch(es), Patio
Parking Features Attached
Garage Spaces 2.0
Utilities Available Natural Gas Connected, Cable Connected
View Y/N No
Garage Yes
Building
Lot Description Sidewalk
Story 1
Sewer Public Sewer
Water Public
Architectural Style Ranch
Structure Type Brick,Aluminum Siding
New Construction No
Schools
High Schools Stevenson H.S.
School District Livonia
Others
Tax ID 46-033-01-0278-000
Acceptable Financing Cash, FHA, VA Loan, Conventional
Listing Terms Cash, FHA, VA Loan, Conventional
Read Less Info
Want to know what your home might be worth? Contact us for a FREE valuation!

Our team is ready to help you sell your home for the highest possible price ASAP
"My job is to find and attract mastery-based agents to the office, protect the culture, and make sure everyone is happy! "

