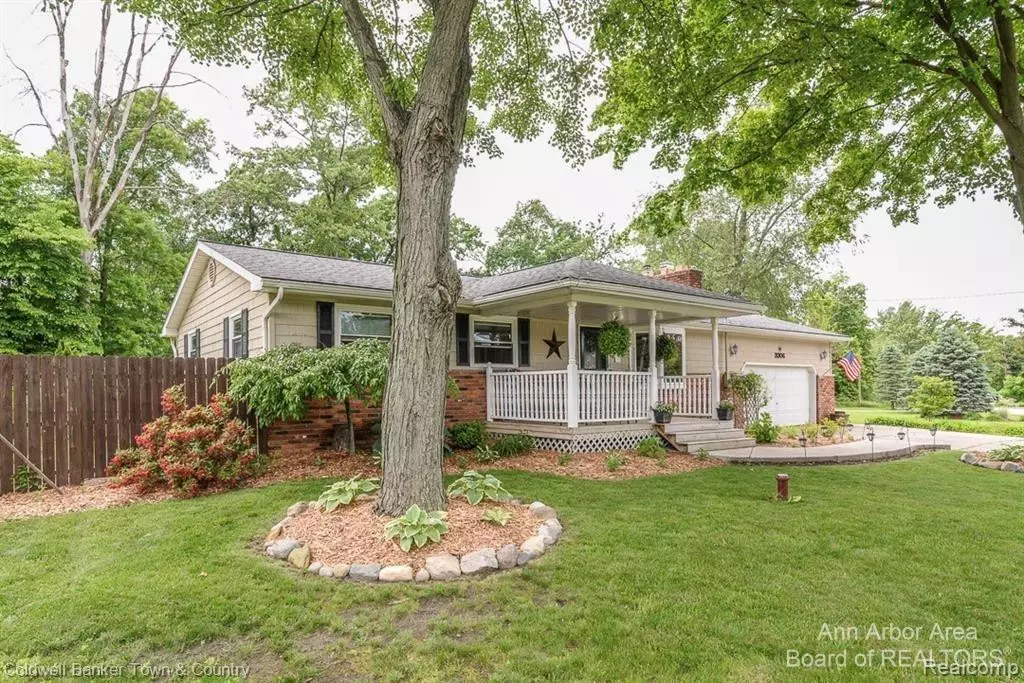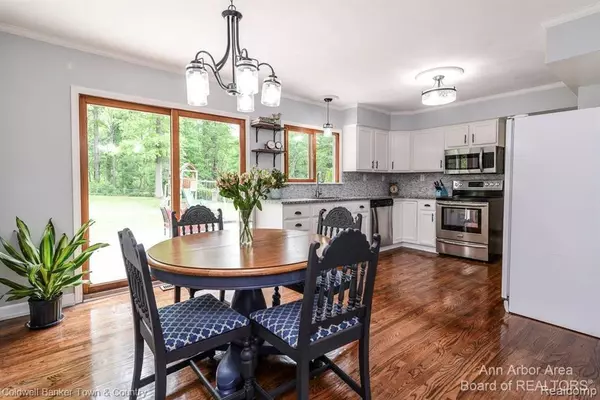$290,000
$290,000
For more information regarding the value of a property, please contact us for a free consultation.
3 Beds
1 Bath
1,134 SqFt
SOLD DATE : 08/08/2022
Key Details
Sold Price $290,000
Property Type Single Family Home
Sub Type Single Family Residence
Listing Status Sold
Purchase Type For Sale
Square Footage 1,134 sqft
Price per Sqft $255
Municipality Brighton Twp
Subdivision Hope Lake Parkno 2
MLS Listing ID 23112124
Sold Date 08/08/22
Style Ranch
Bedrooms 3
Full Baths 1
HOA Fees $3/ann
HOA Y/N true
Originating Board Michigan Regional Information Center (MichRIC)
Year Built 1970
Annual Tax Amount $2,586
Tax Year 2022
Lot Size 0.530 Acres
Acres 0.53
Lot Dimensions 102x224
Property Description
***HIGHEST & BEST DUE BY 5PM TOMORROW 7/11/22*** Location is key with this well maintained beautifully remodeled ranch! You are surrounded by it all... Lake access to Durfee Lake, a neighborhood park, schools, restaurants, bars, and shops. A short drive will take you to trails, metro parks and nearby lakes! Not an inch of wasted space is found throughout this home which includes loads of storage space in the garage as well! The open style kitchen has lots of natural light, stainless steel appliances (stove, microwave, dishwasher), beautiful white cabinets and granite counters. A fireplace and built-ins cozy up the living room space along with a beautiful bay window. Enjoy a spa-like bathroom with a granite topped vanity, updated lighting, and cottage style ceiling. Outside you'll enjoy w what feels like your own private oasis which can all be viewed from your dining room and kitchen windows. Plenty of space for kids or pets to run around, 2 sheds for extra storage, a fire pit, and space for a vegetable or flower garden. An oversized concrete patio has enough room for lawn furniture and a BBQ setup to sit back and enjoy the peace and quiet. what feels like your own private oasis which can all be viewed from your dining room and kitchen windows. Plenty of space for kids or pets to run around, 2 sheds for extra storage, a fire pit, and space for a vegetable or flower garden. An oversized concrete patio has enough room for lawn furniture and a BBQ setup to sit back and enjoy the peace and quiet.
Location
State MI
County Livingston
Area Ann Arbor/Washtenaw - A
Direction Old US 23 to West on Hilton Rd. North on Hope Lake Dr.
Rooms
Other Rooms Shed(s)
Basement Crawl Space
Interior
Interior Features Ceiling Fans, Garage Door Opener, Laminate Floor, Wood Floor, Eat-in Kitchen
Heating Forced Air, Natural Gas, None
Cooling Central Air
Fireplaces Number 1
Fireplaces Type Gas Log
Fireplace true
Window Features Window Treatments
Appliance Dryer, Washer, Disposal, Dishwasher, Freezer, Microwave, Oven, Range, Refrigerator
Laundry Main Level
Exterior
Exterior Feature Fenced Back, Porch(es), Patio
Garage Attached
Garage Spaces 2.0
Utilities Available Storm Sewer Available, Natural Gas Connected, Cable Connected
Amenities Available Playground
View Y/N No
Parking Type Attached
Garage Yes
Building
Story 1
Sewer Septic System
Water Well
Architectural Style Ranch
Structure Type Wood Siding,Vinyl Siding,Brick
New Construction No
Schools
School District Brighton
Others
Tax ID 12-20-202-009
Acceptable Financing Cash, FHA, VA Loan, Conventional
Listing Terms Cash, FHA, VA Loan, Conventional
Read Less Info
Want to know what your home might be worth? Contact us for a FREE valuation!

Our team is ready to help you sell your home for the highest possible price ASAP

"My job is to find and attract mastery-based agents to the office, protect the culture, and make sure everyone is happy! "






