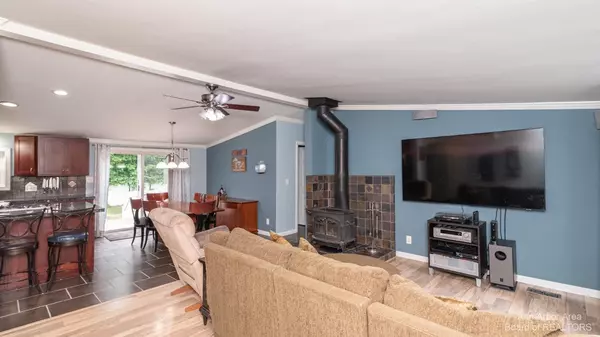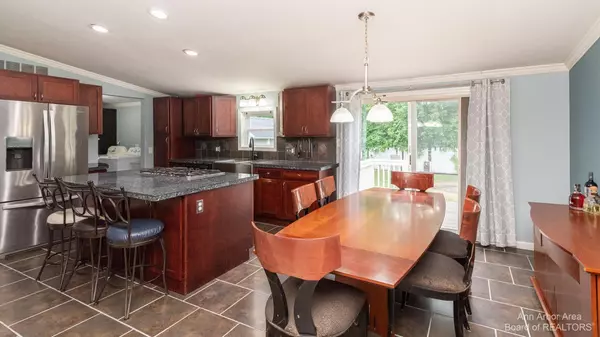$255,000
$239,000
6.7%For more information regarding the value of a property, please contact us for a free consultation.
3 Beds
2 Baths
1,323 SqFt
SOLD DATE : 07/27/2022
Key Details
Sold Price $255,000
Property Type Single Family Home
Sub Type Single Family Residence
Listing Status Sold
Purchase Type For Sale
Square Footage 1,323 sqft
Price per Sqft $192
Municipality Hamburg Twp
Subdivision Hiawatha Beach
MLS Listing ID 23112308
Sold Date 07/27/22
Bedrooms 3
Full Baths 2
HOA Fees $14/ann
HOA Y/N true
Originating Board Michigan Regional Information Center (MichRIC)
Year Built 1990
Annual Tax Amount $2,629
Tax Year 2022
Lot Size 10,890 Sqft
Acres 0.25
Property Description
Wonderful opportunity to grab a slice of lake life on the beautiful All Sports Buck Lake! This move-in ready 3 bed, 2 bath (with 4th non conforming bedroom) home features granite countertops, tile floors, two wood burning stoves to help on those heating costs (1.5 years worth of wood in the shed!) and plenty of space to spread out with the partially finished basement. The private boat launch and community beach allow you to enjoy all the amenities lake has to offer. New roof 2021, newer appliances, new furnace, new hot water heater, updated electrical box with generator interlock. River and Lake access to HOA members only, low HOA fee. All of this and more on a .25 acre! Showings begin Saturday.
Location
State MI
County Livingston
Area Ann Arbor/Washtenaw - A
Direction M-36 to Buckshore Dr
Body of Water Buck Lake
Rooms
Other Rooms Other, Shed(s)
Basement Other
Interior
Interior Features Ceiling Fans, Ceramic Floor, Garage Door Opener, Hot Tub Spa, Water Softener/Owned, Eat-in Kitchen
Heating Forced Air, Natural Gas, Wood
Cooling Window Unit(s), Wall Unit(s)
Fireplaces Type Wood Burning
Fireplace true
Appliance Dryer, Washer, Dishwasher, Oven, Range, Refrigerator
Laundry Main Level
Exterior
Exterior Feature Fenced Back, Porch(es), Patio, Deck(s)
Garage Attached
Garage Spaces 1.0
Utilities Available Natural Gas Connected, Cable Connected
Amenities Available Beach Area, Playground
Waterfront Yes
Waterfront Description All Sports
View Y/N No
Street Surface Unimproved
Parking Type Attached
Garage Yes
Building
Story 1
Sewer Public Sewer
Water Well
Structure Type Vinyl Siding
New Construction No
Schools
School District Pinckney
Others
HOA Fee Include Snow Removal,Lawn/Yard Care
Tax ID 15-23-306-102
Acceptable Financing Cash, FHA, VA Loan, Conventional
Listing Terms Cash, FHA, VA Loan, Conventional
Read Less Info
Want to know what your home might be worth? Contact us for a FREE valuation!

Our team is ready to help you sell your home for the highest possible price ASAP

"My job is to find and attract mastery-based agents to the office, protect the culture, and make sure everyone is happy! "






