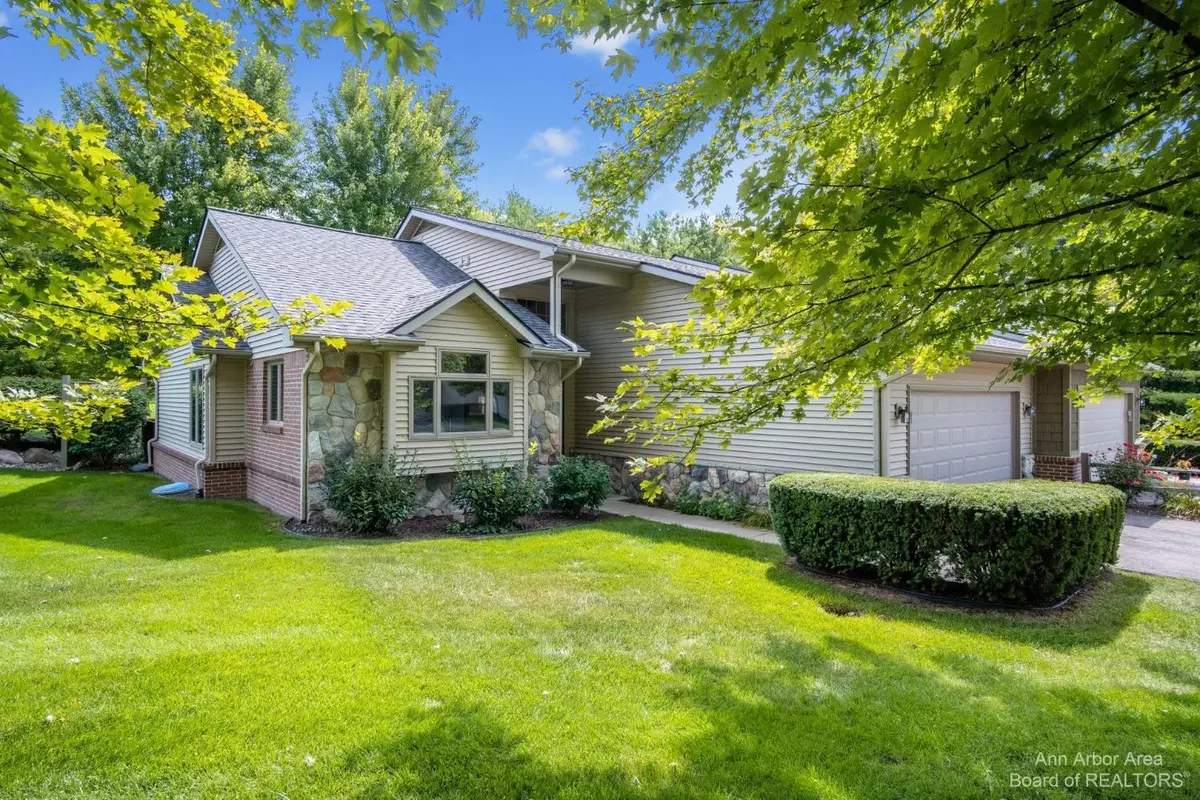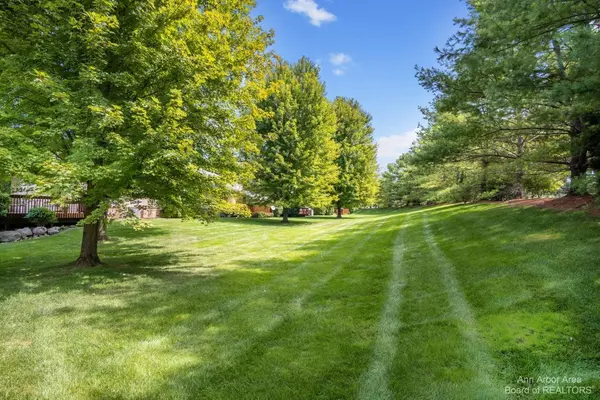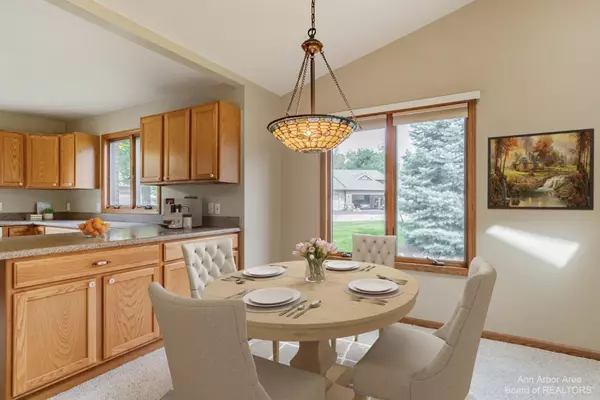$340,000
$350,000
2.9%For more information regarding the value of a property, please contact us for a free consultation.
2 Beds
2 Baths
1,427 SqFt
SOLD DATE : 10/17/2022
Key Details
Sold Price $340,000
Property Type Condo
Sub Type Condominium
Listing Status Sold
Purchase Type For Sale
Square Footage 1,427 sqft
Price per Sqft $238
Municipality Brighton City
Subdivision Northridge Meadows
MLS Listing ID 23112328
Sold Date 10/17/22
Style Ranch
Bedrooms 2
Full Baths 2
HOA Fees $275/mo
HOA Y/N true
Originating Board Michigan Regional Information Center (MichRIC)
Year Built 2000
Annual Tax Amount $3,822
Tax Year 2022
Property Description
Central location within 2 miles of downtown Brighton, Huron Meadows Metropark, Bright Rec Area, shopping and freeways. At the end of the cul-de-sac and overlooking the private common space and tree line to the south, this Northridge ranch condo is in impeccable condition and ready to be moved in to! Attached 2-car garage leads to laundry with cabinet storage, wash tub and 1 year old washer/dryer. Large, open great room featuring skylights and a central gas fireplace flanked by windows and a door leading out to pleasant deck beyond. The kitchen is fantastic with room for multiple chefs, a sunny window and ample counter and cabinet space. Main bedroom has high ceiling and an en suite bathroom with soaking tub, separate shower and double sinks. Second bedroom with 2nd full bath in hallway rou round out this ideal floor plan. Updated light fixtures, hardware, and paint give this unit a clean, fresh feel. The full basement is unfinished and offers great opportunity to double your living space just the way you want! Nearby guest parking and pretty landscaping are pleasant features of the complex. Roof replaced recently; buyer to assume future assessments. Immediate occupancy., Primary Bath
Location
State MI
County Livingston
Area Ann Arbor/Washtenaw - A
Direction Lee rd to Peppergrove Dr to Heatheridge Ct
Rooms
Basement Full
Interior
Interior Features Ceiling Fans, Ceramic Floor, Garage Door Opener, Hot Tub Spa, Wood Floor, Eat-in Kitchen
Heating Forced Air, Natural Gas
Cooling Central Air
Fireplaces Number 1
Fireplaces Type Gas Log
Fireplace true
Appliance Dryer, Washer, Disposal, Dishwasher, Microwave, Oven, Range, Refrigerator
Laundry Main Level
Exterior
Exterior Feature Porch(es), Deck(s)
Garage Attached
Garage Spaces 2.0
Utilities Available Natural Gas Connected, Cable Connected
View Y/N No
Parking Type Attached
Garage Yes
Building
Lot Description Sidewalk
Story 1
Sewer Public Sewer
Water Public
Architectural Style Ranch
Structure Type Vinyl Siding
New Construction No
Schools
School District Brighton
Others
HOA Fee Include Snow Removal,Lawn/Yard Care
Tax ID 4718-06-104-021
Acceptable Financing Cash, Conventional
Listing Terms Cash, Conventional
Read Less Info
Want to know what your home might be worth? Contact us for a FREE valuation!

Our team is ready to help you sell your home for the highest possible price ASAP

"My job is to find and attract mastery-based agents to the office, protect the culture, and make sure everyone is happy! "






