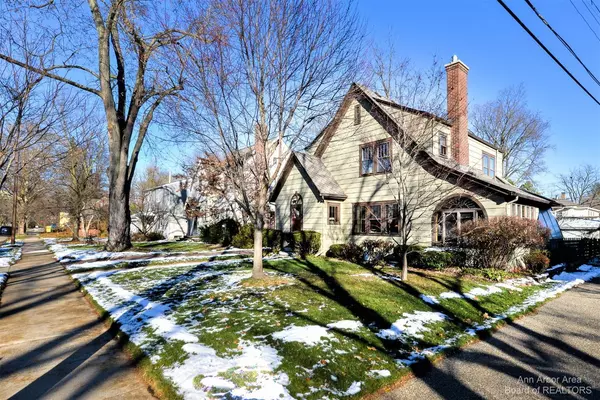$665,250
$635,000
4.8%For more information regarding the value of a property, please contact us for a free consultation.
3 Beds
2 Baths
1,807 SqFt
SOLD DATE : 01/19/2023
Key Details
Sold Price $665,250
Property Type Single Family Home
Sub Type Single Family Residence
Listing Status Sold
Purchase Type For Sale
Square Footage 1,807 sqft
Price per Sqft $368
Municipality Ann Arbor
Subdivision Wildwood Park Add 1
MLS Listing ID 23112816
Sold Date 01/19/23
Style Other
Bedrooms 3
Full Baths 1
Half Baths 1
HOA Y/N false
Originating Board Michigan Regional Information Center (MichRIC)
Year Built 1929
Annual Tax Amount $6,737
Tax Year 2022
Lot Size 6,534 Sqft
Acres 0.15
Lot Dimensions 52x 124
Property Description
OFFER DEADLINE 4 PM, SATURDAY,DECEMBER 3RD. A rare opportunity in the heart of the Wildwood neighborhood! Curb appeal abounds with this 1807 SF - two story house built in 1929. The vestibule and foyer are a preview for the rest of the home with original trims, doors with glass doorknobs, leaded glass windows, built-in bench and unique narrow plank hardwood flooring. French doors open to the lovely living room where a fireplace with a new Jotul gas insert makes even a cold day a cozy one. Off the LR, the sunporch will be your favorite perch - rounded arches, large windows and radiant heat make this a great spot any time of year. The dining room can handle a crowd and the kitchen has room for a breakfast table. A powder room is tucked in off the front hall. Upstairs are 3 beds, a classic til tiled bath, cedar closet and linen closet. The basement is partially finished and has ample room for storage. Outside find a two-car garage, paver driveway, covered porch and deck. The partially fenced yard has plenty of room for play. Updates galore: HVAC(2020),roof(2017),200 amp panel(2020)water heater(2020),fireplace(2017) and much more., Rec Room: Finished tiled bath, cedar closet and linen closet. The basement is partially finished and has ample room for storage. Outside find a two-car garage, paver driveway, covered porch and deck. The partially fenced yard has plenty of room for play. Updates galore: HVAC(2020),roof(2017),200 amp panel(2020)water heater(2020),fireplace(2017) and much more., Rec Room: Finished
Location
State MI
County Washtenaw
Area Ann Arbor/Washtenaw - A
Direction Huron to N Revena to Linwood to Linda Vista
Interior
Interior Features Attic Fan, Ceramic Floor, Garage Door Opener, Wood Floor, Eat-in Kitchen
Heating Forced Air, Electric, Natural Gas
Cooling Central Air
Fireplaces Number 1
Fireplaces Type Gas Log
Fireplace true
Window Features Window Treatments
Appliance Dryer, Washer, Disposal, Dishwasher, Oven, Range, Refrigerator
Laundry Lower Level
Exterior
Exterior Feature Porch(es), Deck(s)
Garage Spaces 2.0
Utilities Available Storm Sewer Available, Cable Connected
View Y/N No
Garage Yes
Building
Lot Description Sidewalk
Story 2
Sewer Public Sewer
Water Public
Architectural Style Other
Structure Type Shingle Siding
New Construction No
Schools
Elementary Schools Bach
Middle Schools Forsythe, Slauson Or Forsythe
High Schools Skyline
School District Ann Arbor
Others
Tax ID 09-09-30-131-003
Acceptable Financing Cash, Conventional
Listing Terms Cash, Conventional
Read Less Info
Want to know what your home might be worth? Contact us for a FREE valuation!

Our team is ready to help you sell your home for the highest possible price ASAP

"My job is to find and attract mastery-based agents to the office, protect the culture, and make sure everyone is happy! "






