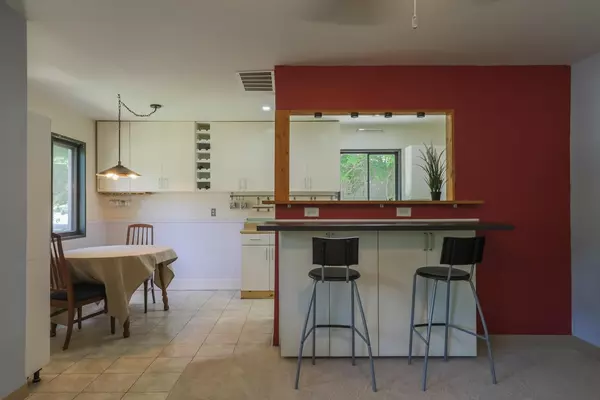$210,000
$219,900
4.5%For more information regarding the value of a property, please contact us for a free consultation.
3 Beds
2 Baths
1,446 SqFt
SOLD DATE : 11/19/2020
Key Details
Sold Price $210,000
Property Type Single Family Home
Sub Type Single Family Residence
Listing Status Sold
Purchase Type For Sale
Square Footage 1,446 sqft
Price per Sqft $145
Municipality Ann Arbor
MLS Listing ID 23118241
Sold Date 11/19/20
Style Ranch
Bedrooms 3
Full Baths 1
Half Baths 1
HOA Y/N false
Originating Board Michigan Regional Information Center (MichRIC)
Year Built 1958
Annual Tax Amount $4,120
Tax Year 2020
Lot Size 9,148 Sqft
Acres 0.21
Lot Dimensions 63' x 145'
Property Description
Not your average Kensington Farms ranch home! The family room addition adds approx. 450 sqft of living space, plus a classic wood burning fireplace. An actual laundry room with shelving and storage was created, too, allowing for a half bath off the mud room - rare feature in this popular neighborhood that is within walking distance to County Farm Park & Farmers Market, Buhr Park & Pool, Washtenaw Rec Center. Great retro cabinets in the kitchen, open to living room with cool bar seating and built-in, lighted china cabinet. Backing to the creek, the yard can be transformed into a private, natural oasis. Large front porch and side deck to enjoy this summer. Other features: New carpet and paint throughout most of the house; Roof and furnace replaced; Newer front door with in-glass blinds; 3 b bedrooms with ceiling fans. 2-car garage has a new roof and is a rare feature in the neighborhood! NO Orangeburg. bedrooms with ceiling fans. 2-car garage has a new roof and is a rare feature in the neighborhood! NO Orangeburg.
Location
State MI
County Washtenaw
Area Ann Arbor/Washtenaw - A
Direction Platt to Canterbury Rd, to Hampshire Rd
Rooms
Basement Slab
Interior
Interior Features Ceiling Fans, Ceramic Floor, Laminate Floor, Eat-in Kitchen
Heating Forced Air, Natural Gas
Cooling Central Air
Fireplaces Number 1
Fireplaces Type Wood Burning
Fireplace true
Window Features Window Treatments
Appliance Dryer, Washer, Dishwasher, Oven, Range, Refrigerator
Laundry Main Level
Exterior
Exterior Feature Porch(es)
Garage Spaces 2.0
Utilities Available Natural Gas Connected, Cable Connected
View Y/N No
Garage Yes
Building
Lot Description Sidewalk
Story 1
Sewer Public Sewer
Water Public
Architectural Style Ranch
Structure Type Brick,Aluminum Siding
New Construction No
Schools
Elementary Schools Allen
Middle Schools Tappan
High Schools Pioneer
School District Ann Arbor
Others
Tax ID 09-12-03-403-017
Acceptable Financing Cash, Conventional
Listing Terms Cash, Conventional
Read Less Info
Want to know what your home might be worth? Contact us for a FREE valuation!

Our team is ready to help you sell your home for the highest possible price ASAP

"My job is to find and attract mastery-based agents to the office, protect the culture, and make sure everyone is happy! "






