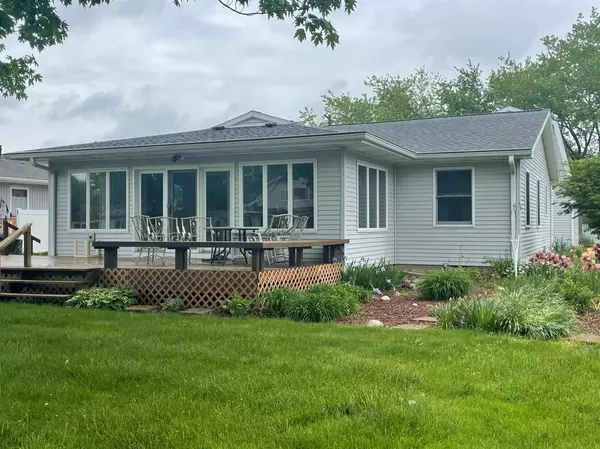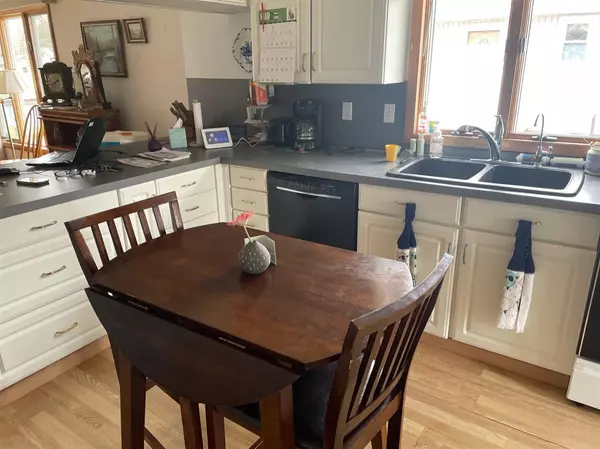$280,000
$299,900
6.6%For more information regarding the value of a property, please contact us for a free consultation.
3 Beds
2 Baths
1,464 SqFt
SOLD DATE : 08/02/2021
Key Details
Sold Price $280,000
Property Type Single Family Home
Sub Type Single Family Residence
Listing Status Sold
Purchase Type For Sale
Square Footage 1,464 sqft
Price per Sqft $191
Municipality Cambridge
MLS Listing ID 23118685
Sold Date 08/02/21
Style Ranch
Bedrooms 3
Full Baths 2
HOA Fees $6/ann
HOA Y/N true
Originating Board Michigan Regional Information Center (MichRIC)
Year Built 1960
Annual Tax Amount $1,991
Tax Year 2020
Lot Size 10,890 Sqft
Acres 0.25
Lot Dimensions 79x151x65x171
Property Description
Wonderful Opportunity to Own a Home on a Pristine Lake. This Canal Front Ranch is the Third Home in from the Open Water of All Sports Dewey Lake and Walking Distance to Association Beachfront Park. A Great Location with Water Views from Every Window! Enjoyable Year Round with Seawall for Tying Up/Docking, Newer Roof and Furnace, Lake Fed Sprinkler System, Two of the Bedrooms are Large, Hot Tub in Master Bath, Full House Generator, Central Air. Open Kitchen/Dining Room/Living Room Floor Plan with Lots of Natural Sunlight, and a Huge Deck for Entertaining. Garage has Huge Finished Loft. Everlasting Memories Begin Here!!, Rec Room: Finished
Location
State MI
County Lenawee
Area Ann Arbor/Washtenaw - A
Direction M50 to Laird to Hawkins Hwy to Beach Drive
Body of Water Dewey Lake
Rooms
Other Rooms Shed(s)
Basement Crawl Space
Interior
Interior Features Ceiling Fans, Ceramic Floor, Generator, Laminate Floor, Water Softener/Owned, Eat-in Kitchen
Heating Forced Air, Natural Gas, None
Cooling Central Air
Fireplace false
Window Features Window Treatments
Appliance Dryer, Washer, Dishwasher, Microwave, Oven, Range, Refrigerator
Laundry Main Level
Exterior
Exterior Feature Deck(s)
Garage Spaces 1.0
Utilities Available Natural Gas Connected, Cable Connected
Waterfront Yes
Waterfront Description All Sports,Channel
View Y/N No
Garage Yes
Building
Story 1
Sewer Septic System
Water Well
Architectural Style Ranch
Structure Type Vinyl Siding
New Construction No
Schools
Elementary Schools Onsted
Middle Schools Onsted
High Schools Onsted
School District Onsted
Others
Tax ID CAD615050000
Acceptable Financing Cash, FHA, VA Loan, Rural Development, Conventional
Listing Terms Cash, FHA, VA Loan, Rural Development, Conventional
Read Less Info
Want to know what your home might be worth? Contact us for a FREE valuation!

Our team is ready to help you sell your home for the highest possible price ASAP

"My job is to find and attract mastery-based agents to the office, protect the culture, and make sure everyone is happy! "






