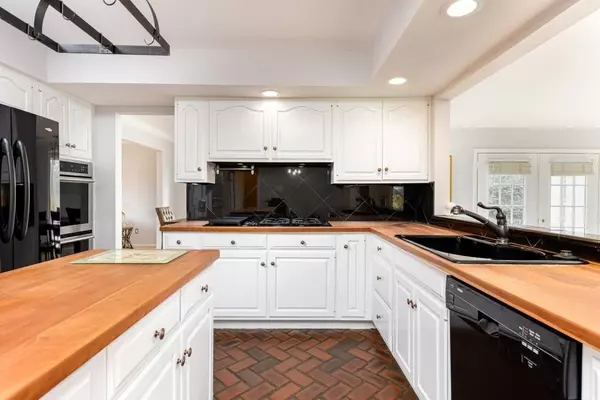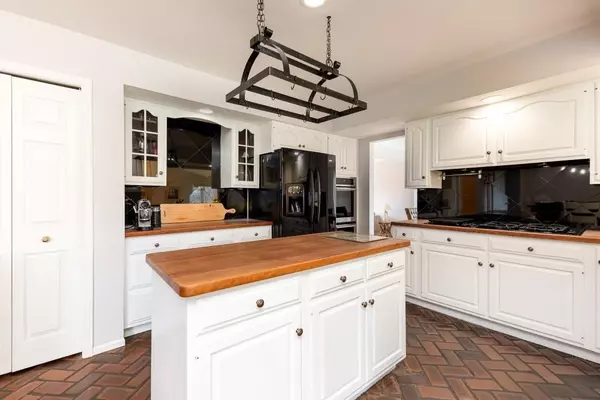$560,000
$578,914
3.3%For more information regarding the value of a property, please contact us for a free consultation.
4 Beds
4 Baths
2,964 SqFt
SOLD DATE : 02/09/2021
Key Details
Sold Price $560,000
Property Type Single Family Home
Sub Type Single Family Residence
Listing Status Sold
Purchase Type For Sale
Square Footage 2,964 sqft
Price per Sqft $188
Municipality Lodi Twp
Subdivision Travis Pointe
MLS Listing ID 23118759
Sold Date 02/09/21
Style Colonial
Bedrooms 4
Full Baths 3
Half Baths 1
HOA Fees $125/qua
HOA Y/N true
Originating Board Michigan Regional Information Center (MichRIC)
Year Built 1979
Annual Tax Amount $8,641
Tax Year 2020
Lot Size 1.000 Acres
Acres 1.0
Property Description
Set on a quiet and private cul-de-sac on a lot covering 1 acre, this Travis Pointe home features an open, flowing layout and panoramic views of the golf course. Your family and friends will have plenty of space to spread out across the more than 3,000 finished square feet to celebrate the holidays, participate in virtual schooling, or work from home. Gleaming wood floors welcome you into the entry and flow to the intimate den with gas fireplace and spacious dining room. From there, enter into the stylish eat-in kitchen with white cabinetry and double oven. The kitchen opens into the bright family room with vaulted ceilings and wood beams, allowing you to watch your favorite program or your kids play while you cook. Upstairs features a true master suite with a sitting area and a large, luxu luxurious bathroom with double vanity and spa-like tile shower. Down the hall are two additional bedrooms and two full baths. The partially finished lower level offers lots of storage space, a custom built wine cellar, and the opportunity to finish to suit your needs. During warmer months retreat to the backyard and relax on the patio surrounded by mature trees, pristine landscaping and sweeping views of the 15th fairway. Schedule your showing today! luxurious bathroom with double vanity and spa-like tile shower. Down the hall are two additional bedrooms and two full baths. The partially finished lower level offers lots of storage space, a custom built wine cellar, and the opportunity to finish to suit your needs. During warmer months retreat to the backyard and relax on the patio surrounded by mature trees, pristine landscaping and sweeping views of the 15th fairway. Schedule your showing today!
Location
State MI
County Washtenaw
Area Ann Arbor/Washtenaw - A
Direction Ann Arbor-Saline Rd to Travis Pointe to Village Rd to Timberview Rd to Timberview Ct
Interior
Interior Features Garage Door Opener, Generator, Wood Floor, Eat-in Kitchen
Heating Forced Air, Natural Gas
Cooling Central Air
Fireplace false
Appliance Dryer, Washer, Disposal, Dishwasher, Freezer, Oven, Range, Refrigerator
Laundry Main Level
Exterior
Garage Attached
Garage Spaces 3.0
View Y/N No
Parking Type Attached
Garage Yes
Building
Story 2
Sewer Septic System
Architectural Style Colonial
Structure Type Brick
New Construction No
Schools
School District Saline
Others
HOA Fee Include Trash
Tax ID M-13-24-204-010
Acceptable Financing Cash, FHA, VA Loan, Conventional
Listing Terms Cash, FHA, VA Loan, Conventional
Read Less Info
Want to know what your home might be worth? Contact us for a FREE valuation!

Our team is ready to help you sell your home for the highest possible price ASAP

"My job is to find and attract mastery-based agents to the office, protect the culture, and make sure everyone is happy! "






