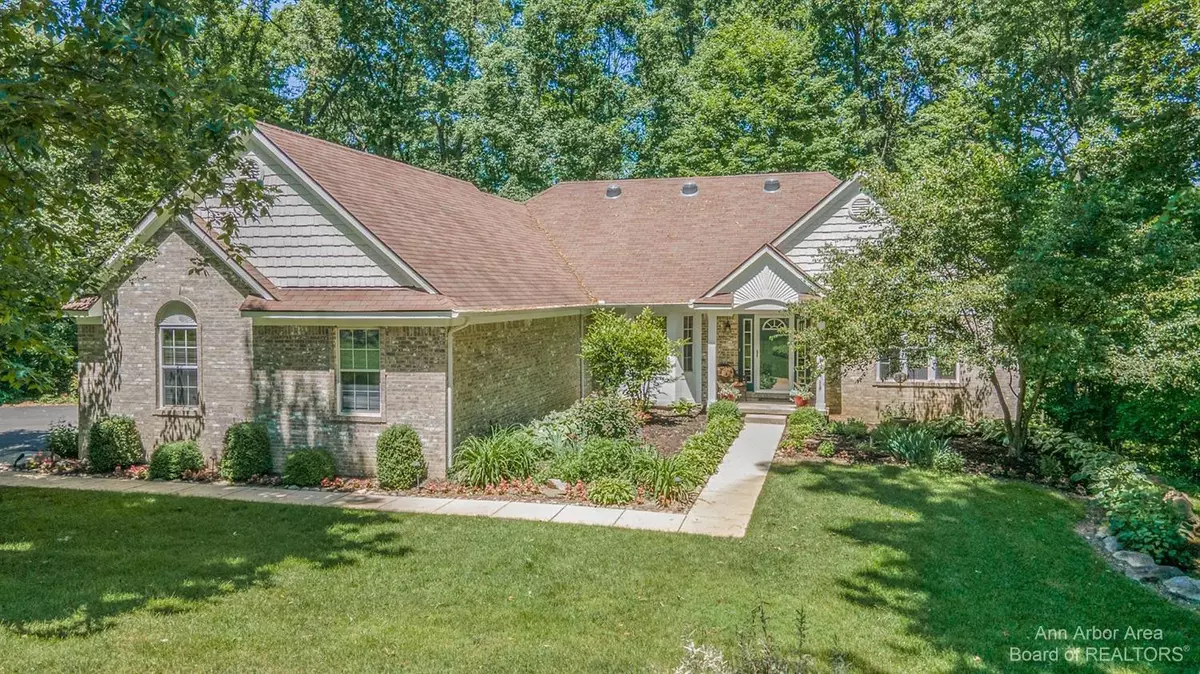$425,000
$425,000
For more information regarding the value of a property, please contact us for a free consultation.
3 Beds
2 Baths
2,088 SqFt
SOLD DATE : 09/10/2021
Key Details
Sold Price $425,000
Property Type Single Family Home
Sub Type Single Family Residence
Listing Status Sold
Purchase Type For Sale
Square Footage 2,088 sqft
Price per Sqft $203
Municipality Dexter Twp
Subdivision Inverness Woods Condo
MLS Listing ID 23118818
Sold Date 09/10/21
Style Ranch
Bedrooms 3
Full Baths 2
HOA Y/N false
Originating Board Michigan Regional Information Center (MichRIC)
Year Built 2006
Annual Tax Amount $5,708
Tax Year 2021
Lot Size 1.007 Acres
Acres 1.01
Property Description
*FOR COMP PURPOSES ONLY* Welcome to this immaculate light-filled ranch home nestled on a quiet cul-de-sac in the heart of Inverness Woods. Impeccably maintained, this home offers magnificent panoramic views of the private wooded backyard & breathtaking perennial landscaping. Savor coffee in the morning or a sunset dinner from the grand eating area which is open to the updated spacious kitchen with stainless steel appliances and is accessible to the maintenance free Trex deck for glorious views of the surrounding 1-acre property. The large primary suite is bright, has a walk-in closet & is on the opposite side of the home from the other 2 sizable bedrooms and full bath; separated by the entry area, an open living area, a front facing den & grand kitchen. Enjoy the updated first floor laundr laundry/mudroom & the large 3 car garage. An enormous walk-out basement is dry & plumbed for bath w/high ceilings & overlooks the luxurious backyard. Ready for new owners to love as much as the present owners, this home comes w/a full house generator, radon mitigation system, is close to golf courses, walking trails, lakes, parks and acclaimed Chelsea Schools. Move right in to 13366 Redmond's Hill Ct.., Primary Bath, Rec Room: Space laundry/mudroom & the large 3 car garage. An enormous walk-out basement is dry & plumbed for bath w/high ceilings & overlooks the luxurious backyard. Ready for new owners to love as much as the present owners, this home comes w/a full house generator, radon mitigation system, is close to golf courses, walking trails, lakes, parks and acclaimed Chelsea Schools. Move right in to 13366 Redmond's Hill Ct.., Primary Bath, Rec Room: Space
Location
State MI
County Washtenaw
Area Ann Arbor/Washtenaw - A
Direction N. Territorial to Woodvine to Redmonds Hill
Rooms
Basement Walk Out, Full
Interior
Interior Features Ceiling Fans, Ceramic Floor, Garage Door Opener, Generator, Water Softener/Owned, Wood Floor, Eat-in Kitchen
Heating Forced Air, Natural Gas
Cooling Central Air
Fireplaces Number 1
Fireplaces Type Wood Burning
Fireplace true
Window Features Skylight(s),Window Treatments
Appliance Dryer, Washer, Disposal, Dishwasher, Microwave, Oven, Range, Refrigerator
Laundry Main Level
Exterior
Exterior Feature Porch(es), Patio, Deck(s)
Garage Attached
Garage Spaces 3.0
Utilities Available Natural Gas Connected, Cable Connected
Amenities Available Detached Unit
View Y/N No
Parking Type Attached
Garage Yes
Building
Lot Description Site Condo
Story 1
Water Well
Architectural Style Ranch
Structure Type Other,Vinyl Siding,Shingle Siding,Brick
New Construction No
Schools
Elementary Schools North Creek
Middle Schools Beach
High Schools Chelsea
School District Chelsea
Others
Tax ID D-04-19-110-022
Acceptable Financing Cash, Conventional
Listing Terms Cash, Conventional
Read Less Info
Want to know what your home might be worth? Contact us for a FREE valuation!

Our team is ready to help you sell your home for the highest possible price ASAP

"My job is to find and attract mastery-based agents to the office, protect the culture, and make sure everyone is happy! "






