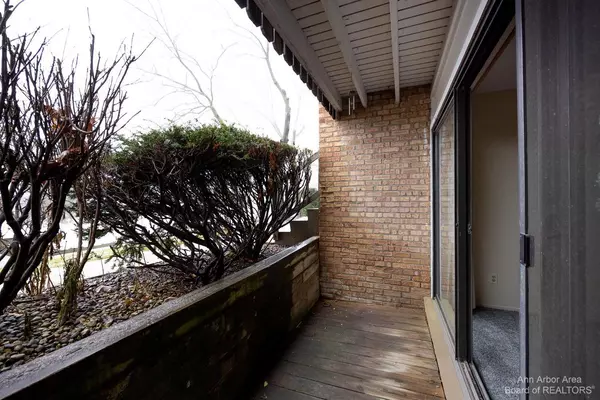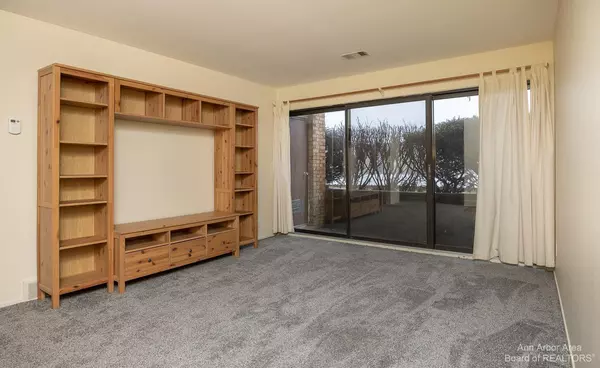$145,000
$139,900
3.6%For more information regarding the value of a property, please contact us for a free consultation.
2 Beds
1 Bath
923 SqFt
SOLD DATE : 02/09/2022
Key Details
Sold Price $145,000
Property Type Condo
Sub Type Condominium
Listing Status Sold
Purchase Type For Sale
Square Footage 923 sqft
Price per Sqft $157
Municipality Ann Arbor
Subdivision Walden Hills Condo
MLS Listing ID 23118999
Sold Date 02/09/22
Style Ranch
Bedrooms 2
Full Baths 1
HOA Fees $331/mo
HOA Y/N true
Originating Board Michigan Regional Information Center (MichRIC)
Year Built 1959
Annual Tax Amount $1,860
Tax Year 2021
Property Description
**Offers received-SELLER REQUESTS ALL OFFERS BY 3PM FRIDAY JANUARY 7, 2022 TO JCAREY@PROVIDE.NET Spacious 2-Bedroom 1-Bath Garden Level Condominium in Popular Summit View Condominiums! Easy access to downtown, all expressways, shopping, award winning Ann Arbor schools & U of M central campus - directly on AATA bus routes. Comfortable room sizes and an abundance of closets provides all the space you need at an affordable price. Enjoy this spacious, open floorplan and large covered deck accessed via an oversized doorwall from the living area. The kitchen features beautiful cabinets, range/oven plus over the range microwave, and is open to the large light-filled dining area. Newer Carpet too! THERE ARE SO MANY AMENITIES HERE: INDOOR SWIMMING POOL, CLUB HOUSE, FULL EXERCISE GYM!
Location
State MI
County Washtenaw
Area Ann Arbor/Washtenaw - A
Direction S Maple Rd turn west on Pauline Blvd
Interior
Interior Features Laminate Floor
Heating Forced Air, Natural Gas
Cooling Central Air
Fireplace false
Window Features Window Treatments
Appliance Disposal, Dishwasher, Microwave, Oven, Range, Refrigerator
Exterior
Exterior Feature Deck(s)
Utilities Available Storm Sewer Available, Natural Gas Connected, Cable Connected
Amenities Available Laundry, Club House, Fitness Center, Meeting Room, Storage, Pool
View Y/N No
Garage No
Building
Lot Description Sidewalk
Story 1
Sewer Public Sewer
Water Public
Architectural Style Ranch
Structure Type Vinyl Siding,Brick
New Construction No
Schools
Elementary Schools Dicken
Middle Schools Slauson
High Schools Pioneer
School District Ann Arbor
Others
HOA Fee Include Water,Trash,Snow Removal,Lawn/Yard Care
Tax ID 090931208113
Acceptable Financing Cash, Conventional
Listing Terms Cash, Conventional
Read Less Info
Want to know what your home might be worth? Contact us for a FREE valuation!

Our team is ready to help you sell your home for the highest possible price ASAP

"My job is to find and attract mastery-based agents to the office, protect the culture, and make sure everyone is happy! "






